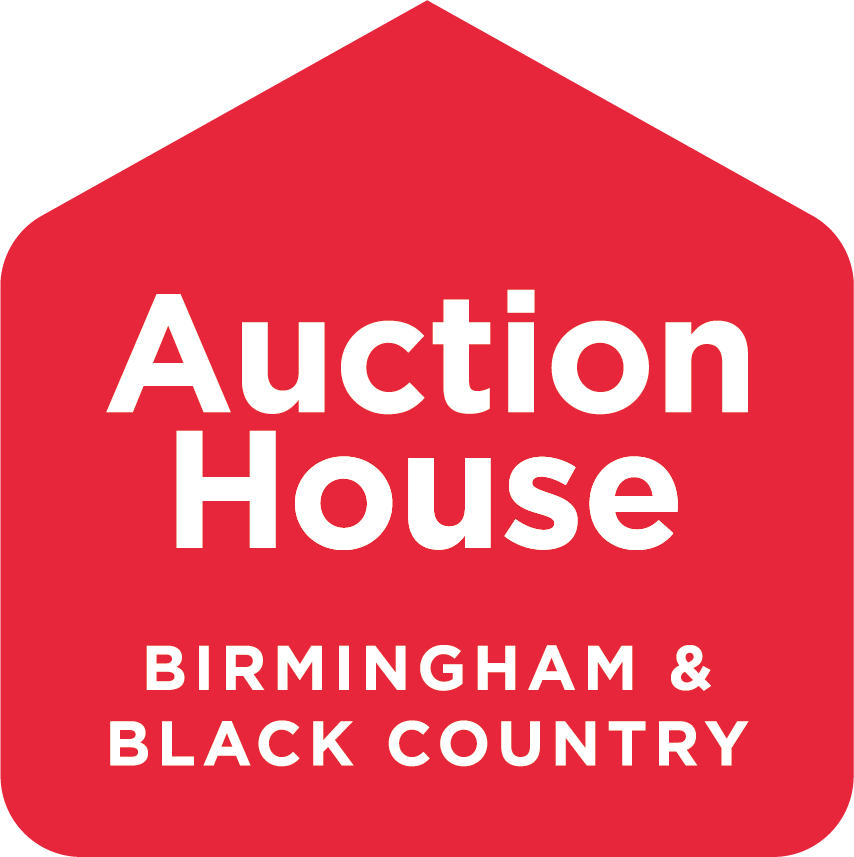House and Building Plot
SItuated in a popular residential area, this Victorian end of terrace property offers well planned spacious living accommodation with the benefit of gas central heating (not tested) and double glazing. Adjacent to the property is a building plot, Planning permission on which has been granted for a 3 bedroom dwelling, Planning Reference 210078(Full). Ideally suited to an investor, the property comprises:-
Tenure
Freehold
Ground Floor
Front Living Room 3.8m x 3m, Lobby with understair cupboard, Dining Room 3.6m x 3.8m. Door to Kitchen 2.8m x 2.1m with range of units and door to outside. Rear Lobby with Vailant gas central heating boiler and door to Bathroom with white suite.
First Floor
Staircase leads to Landing providing access to Bedroom One (front) 3.8m x 3.3m, Bedroom Two (rear) 3.6m x 3.8m.
Outside
Fore and Rear Gardens.
Viewing
By appointment through Auctioneers on 0121 289 3838
Council Tax
Wolverhampton A
Energy Efficiency Rating (EPC)
Current Rating E
Services
Interested parties are requested to make their own enquiries to the relevant authorities as to the availability of services.
Local Authority
Wolverhampton City Council
Important Notice to Prospective Buyers:
We draw your attention to the Special Conditions of Sale within the Legal Pack, referring to other charges in addition to the purchase price which may become payable. Such costs may include Search Fees, reimbursement of Sellers costs and Legal Fees, and Transfer Fees amongst others.
Additional Fees
Buyer's Premium - 1% plus vat
Administration Charge - £1200 inc VAT payable on exchange of contracts.
Disbursements - Please see the legal pack for any disbursements listed that may become payable by the purchaser on completion.
Disclaimer: The map preview provided above is for general guidance only and may not accurately reflect the exact location or surrounding buildings. Prospective buyers and interested parties are strongly advised to independently verify the precise location and surroundings before bidding.


