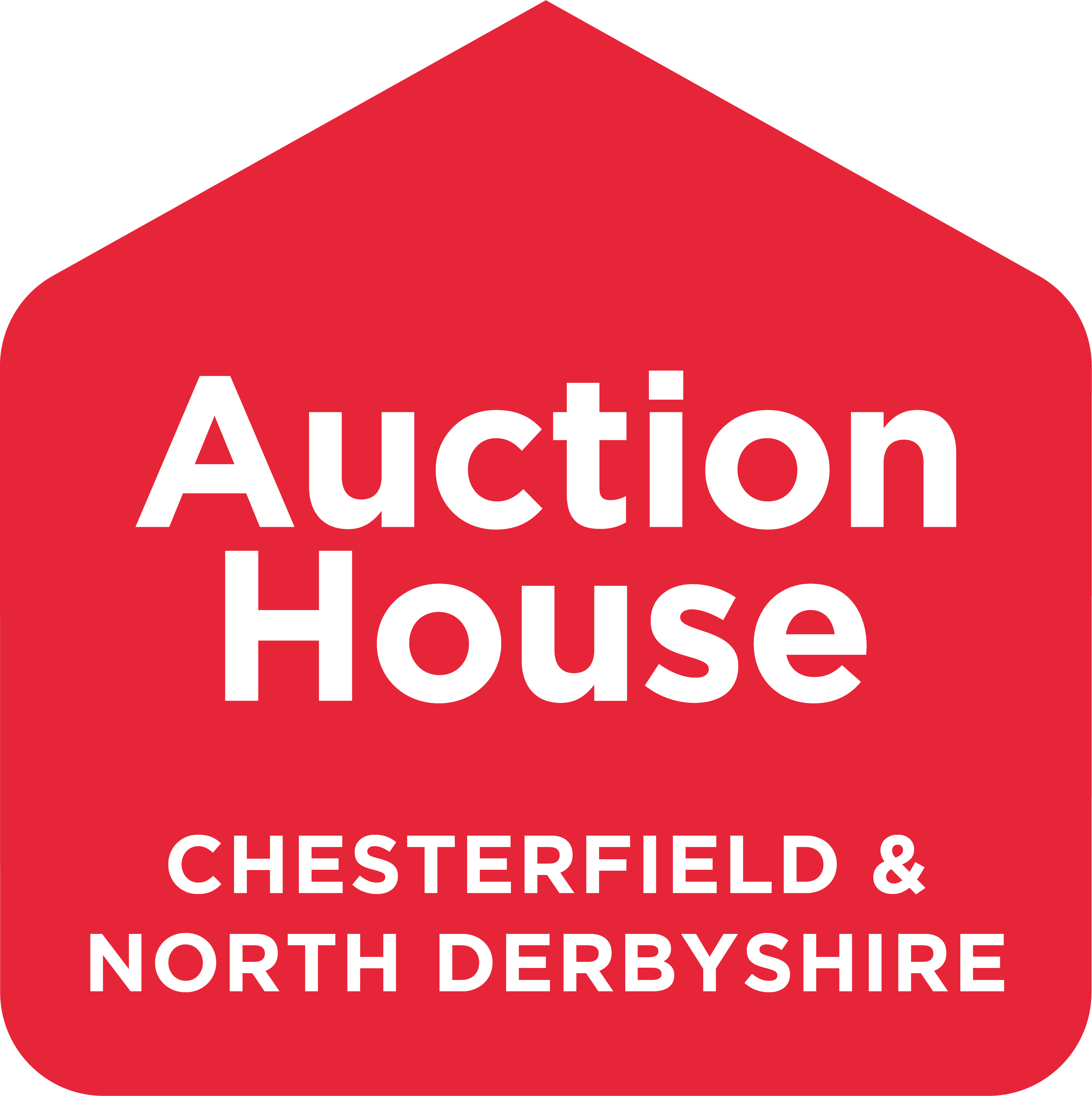Call the team on 01246 232 698 for more information
FOR SALE VIA LIVE STREAM AUCTION ON THE 8TH SEPTEMBER - PLEASE NOTE YOU WILL NEED TO PRE-REGISTER IN ORDER TO BID BY 17.00 THE PREVIOUS DAY.
If you are wanting to watch the live stream auction but do not wish to bid, this can be done by clicking on the Green Banner which will be displayed on our website prior to the auction. If you have not registered to bid and are wanting to register, click on the 'Register to Bid' button on our website and follow the instructions on the screen. Please note that you will need to be registered for the auction by 17.00 the previous day. If you have registered to bid, click on the Green Banner, and press the ‘Sign in to bid’ button – this will then ask you to login with your Auction Passport account. Once you have logged in, you will then be able to watch the live stream auction and bid on the entries you have registered for. If you have any queries, please do not hesitate to contact us.
Tenure
Freehold
An excellent opportunity to purchase a vacant investment property, offering scope for a property developer.
The property is currently arranged as four rental units. 11 has been let at £100 per week (£5200 per annum). 11A has been let at £55 per week (£2860 per annum). 11B has been let at £65 per week (£3380 per annum). 11C has been let at £70 per week (£3640 per annum). It has thus been previously let at a gross rental of £15,080 per annum.
Ground Floor
11 – An open plan area being 9.0m x 4.0m (narrowing to 3.8m), having separate WC and kitchen area off. This particular part of the property benefits from an aluminum door, together with uPVC double glazed windows. 11A, 11B, and 11C are accessed off a communal staircase. 11A – Lounge, 4.2m x 2.4m. Bedroom, 1.7m x 4.2m. Kitchen, 1.6m x 1.3m, having sink and space for cooker. Shower Room, 1.9m x 1.8m, having vanity sink, shower, and WC.
First Floor
A flight of stairs leads to the first floor. 11B – Open Plan Kitchen/Lounge, 6.7m x 2.3m. Bedroom, 1.8m x 3.5m, having useful cupboard space. En-Suite Shower Room, 2.0m x 1.8m, having shower, WC and wash hand basin. 11C – Lounge, 5.0m (narrowing to 3.8m) x 4.0m (narrowing to 5.3m). Kitchen, 2.4m x 1.6m, having sink. Bedroom, 3.6m x 3.0m. En-Suite Shower Room, 1.8m x 2.0m, having shower, WC and wash hand basin.
Outside
Sees potential vehicular hard-standing area being 10.0m x 11.0m. There is a further single garage which has not been inspected by ourselves which offers further rental potential.
Council Tax Band
A
Final Open Viewing
7th September - 15.30 - 16.00
EPC Ratings
The EPC rating for each property is listed below: 11A - F 11B - F 11C - F
Energy Efficiency Rating (EPC)
Current Rating Please see the main description for the individual EPC rating.
Local Authority
Bolsover District Council
Solicitors
Banner Jones, 24 Glumangate, Chesterfield, Derbyshire, S40 1UA, Tel: 01246 560560
Important Notice to Prospective Buyers:
We draw your attention to the Special Conditions of Sale within the Legal Pack, referring to other charges in addition to the purchase price which may become payable. Such costs may include Search Fees, reimbursement of Sellers costs and Legal Fees, and Transfer Fees amongst others.
Additional Fees
Buyer's Premium - 1.5% of the purchase price plus VAT (subject to a minimum fee of £1495 plus VAT), payable on completion.
Administration Charge - £1800 inc VAT, payable on exchange of contracts.
Disbursements - Please see the legal pack for any disbursements listed that may become payable by the purchaser on completion.
Disclaimer: The map preview provided above is for general guidance only and may not accurately reflect the exact location or surrounding buildings. Prospective buyers and interested parties are strongly advised to independently verify the precise location and surroundings before bidding.


