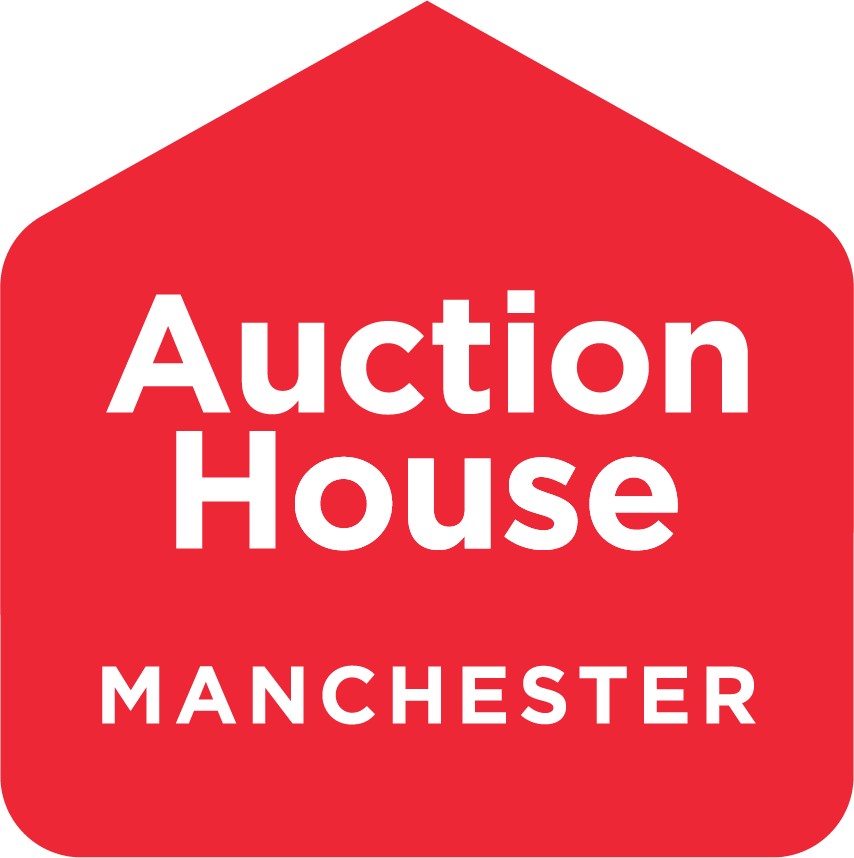Call the team on 0161 925 3254 for more information
A Detached Farm House & Barn Set in Approximately 15 Acres
A Detached Farm House & Barn Set in Approximately 15 Acres. Rarely does a property like this offering the opportunity to create a stunning family home with the benefit of approximately 15 Acres of land come to the market. Now requiring complete renovation the property could, once refurbished and extended into the adjoining barn, create an amazing home of around 3,000sq ft/279sq m. There is more than enough space to extend the property further subject to obtaining any necessary consents. The Farm House briefly comprises Porch, Lounge, Kitchen, Three Bedrooms, Shower Room & Separate WC. Adjoining the house is a two storey barn part of the first floor of which has been incorporated into the house. Adjacent to the house are extensive garden areas together with a dilapidated former dairy. The remaining land is pasture. This is a once in a lifetime opportunity to acquire a property which is effectively a blank canvas and create a home that will enjoy some of the best views in the area. Interested parties should make there own enquiries with the Local Authority as to the suitability of their proposals prior to bidding.
Tenure
See legal pack
Ground Floor
Porch 9’6” x 6’8” (2.90m x 2.03m) Lounge 15’2” x 15’2” (4.62m x 4.62m) Kitchen 10’6” x 14’2 (3.20m x 4.32m) Barn 30’3” x 34’9” ( 9.22m x 10.59m)
First Floor
Landing Bedroom One 17’5” x 14’3” (5.31m x 4.34m) Bedroom Two 15’3” x 11’6” (4.64m x 3.50m) Bedroom Three 15’1” x 8’7” (4.59m x 2.62m) Shower Room 9’5” x 4’9” (2.87m x 1.45m) with Shower Cubicle & whb. Separate WC Barn 17’3” x 14’3” plus 34’9” x 15’3” (5.26m x 4.34m plus 10.59m x 4.64m) with only ladder access currently.
Outside
Adjacent to the property are garden areas and a dilapidated former dairy. The remaining land is pasture. The total site area is approximately 15 Acres shown edged red on the plan.
Services
Interested parties are requested to make their own enquiries to the relevant authorities as to the availability of services.
Local Authority
Oldham Council
Important Notice to Prospective Buyers:
We draw your attention to the Special Conditions of Sale within the Legal Pack, referring to other charges in addition to the purchase price which may become payable. Such costs may include Search Fees, reimbursement of Sellers costs and Legal Fees, and Transfer Fees amongst others.
Additional Fees
Administration Charge - Purchasers will be required to pay an administration fee of 0.6% inc VAT, subject to a minimum of £1080 inc VAT
Disbursements - Please see the legal pack for any disbursements listed that may become payable by the purchaser on completion.
Disclaimer: The map preview provided above is for general guidance only and may not accurately reflect the exact location or surrounding buildings. Prospective buyers and interested parties are strongly advised to independently verify the precise location and surroundings before bidding.


