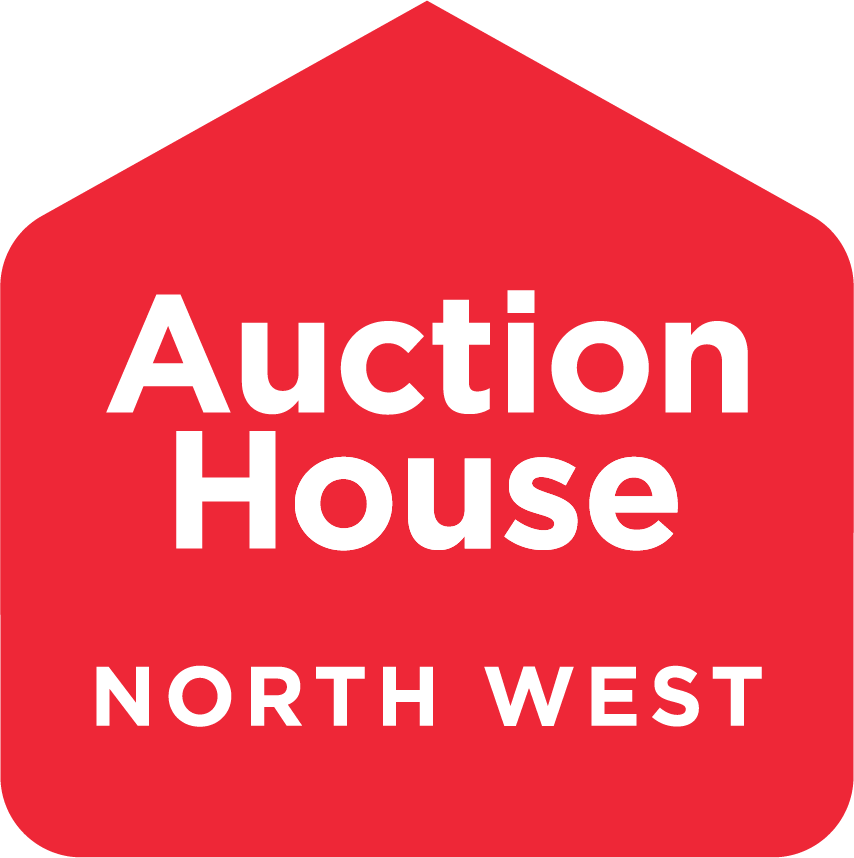Call the team on 01772 772450 for more information
Characterful three bed end terraced cottage ideal for owner occupation or holiday cottage with the sea front around a one minute walk away
Tenure
See Legal Pack
ENTRANCE
Multi pane front door opening into
RECEPTION PORCH
Recessed footwell mat with tiled flooring surrounding. Wooden panel wall with feature stain glass window above. Twin paned door opening into.
LIVING ROOM
15' 10 x 10' 6 (4.83m x 3.2m) Open floor boards. Radiator. Turning staircase to the first floor landing with a small storage area below. Deep set double glazed window to the front aspect. Two wall mounted uplighters. Open beam ceiling. Twin paned door into.
KITCHEN DINER
11' 08" x 5' 09" (3.56m x 1.75m) Tiled effect laminate flooring. Range of base level units and drawers offering wooden worksurfaces above incorporating a single sink with swan neck mixer tap above. Integrated 4 ring gas hob with oven grill below. Recess ideal for a microwave. Eye level units. Double glazed window to front aspect. Open beam ceiling. Recess creating an ideal space for a free standing fridge freezer. Returning to the living room there is a turning staircase rising to the first floor landing with step to the right leading into
BEDROOM 3
10' 04" x 5' 05" (3.15m x 1.65m) Floorboards. Open beam ceiling. Radiator. Glazed window.
BEDROOM 2
9' 05" x 6' 00" (2.87m x 1.83m) Floorboards. Radiator. Double glazed window to front aspect. Open beam ceiling. Raised storage cupboard offering hanging space for clothes. Returning to the landing access through with step down into.
JACK AND GILL SHOWERROOM
9' 08" x 5' 09" (2.95m x 1.75m) Painted floorboards. Radiator. Double glazed obscure window to front aspect. Low level W/c. Pedestal hand wash basin. Recess and plumbing for a washing machine. Corner shower cubicle with tiled surrounds and a Mira Zest electric shower above. Door and step down into.
BEDROOM 1
16' 01" x 8' 01" (4.9m x 2.46m) Painted floorboards. Obscure double glazed door opening onto the side. Cupboard offering slatted shelving along with the wall mounted Vaillant gas boiler. Two fitted wardrobes offering hanging and storage space. Fitted cupboards offering hanging space and storage and central drawers. Large Velux window to side offering an outlook into the bay of St Ives and across to Porthkidney sands
OUTSIDE
To the front the property is approached over a small shared lane. The property offers a paved seating area for a table and chairs along with offering a fitted storage area. This area creates an ideal alfresco dining area. Bamaluz Beach, Porthgwidden Beach, Smeatons Pier, St Ives Museum & Porthmeor Beach are all within a 2-10 minute walk away along with all the main attractions within St Ives. Please note we are required under The Estate Agents Act 1979 and the Provision of Information Regulations 1991, to point out that the client we are acting for on the sale of this property is a ‘Connected Person’ as defined by that act
Energy Efficiency Rating (EPC)
Current Rating E
Local Authority
Cornwall County Council
Important Notice to Prospective Buyers:
We draw your attention to the Special Conditions of Sale within the Legal Pack, referring to other charges in addition to the purchase price which may become payable. Such costs may include Search Fees, reimbursement of Sellers costs and Legal Fees, and Transfer Fees amongst others.
Additional Fees
Administration Charge - 1.5% inc VAT of the purchase price, subject to a minimum of £1500 inc VAT, payable on exchange of contracts.
Disbursements - Please see the legal pack for any disbursements listed that may become payable by the purchaser on completion.
Disclaimer: The map preview provided above is for general guidance only and may not accurately reflect the exact location or surrounding buildings. Prospective buyers and interested parties are strongly advised to independently verify the precise location and surroundings before bidding.


