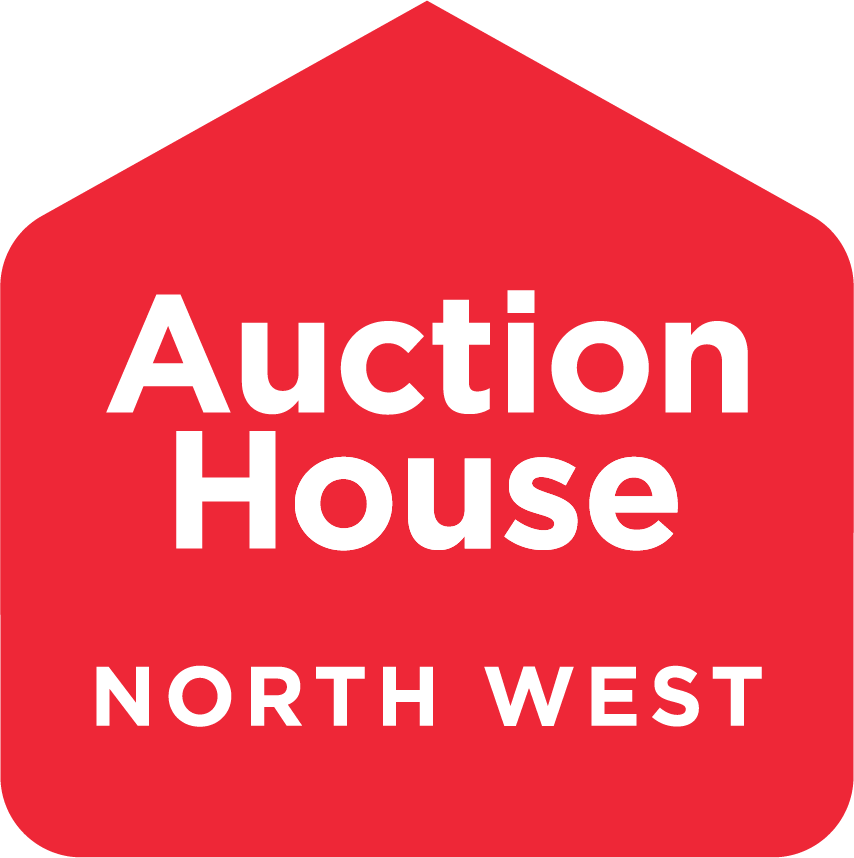Call the team on 01772 772450 for more information
Vacant Three Bed End Terrace House – Requires refurbishment - May Suit Conversion To HMO (STP)
Description – Traditionally constructed three bed end terraced house close to the local town centre shops and motorway links. The property is in need of full renovation and briefly comprises: Ground Floor; Entrance Hall, Lounge, Dining Room, Kitchen, Ground Floor Bathroom, First Floor; Three Good Sized Bedrooms and Further Bathroom. Externally the property has a small front yard and a paved Garden. The property currently also benefits from off road parking to the side. Hall - Access to All Rooms, Stairs to First Floor, Ceiling Light, Central Heating Radiator. Lounge - UPVC Double Glazed Bay Window, Coal Effect Electric Fire with Wooden and Marble Effect Back & Hearth, Central Ceiling Light, Central Heating Radiator. Dining Room - UPVC Double Glazed French Doors to Rear, Ceiling Light, Log Effect Electric Fire with Wooden and Marble Effect Back & Hearth, Central Heating Radiator. Kitchen - Ceiling Light, UPVC Double Glazed Window, Range of Wall & Base Units with Wooden Worktops, Free Standing Gas Oven & Hob, 1½ Bowl Sink Unit with Mixer Tap Over, Tiled Floor, Access to Bathroom, Door to Rear. Bathroom - Two UPVC Double Glazed Windows, Bathroom Suite comprising, Low Level WC, Pedestal Wash Hand Basin, Panel Bath with Mixer Tap & Hand Shower, Bedroom One - UPVC Double Glazed Window, Ceiling Light, Central Heating Radiator. Bedroom Two - UPVC Double Glazed Window, Ceiling Light, Central Heating Radiator. Bedroom Three - UPVC Double Glazed Window, Ceiling Light, Central Heating Radiator, Central Heating Boiler in Housing. Bathroom - UPVC Double Glazed Window, Bathroom Suite comprising, Low Level WC, Pedestal Wash Hand Basin, Panel Bath with Mixer Tap, Part-Tiled Walls, Central Heating Radiator. External - To the Front is a small yard with Wall & Fenced Boundaries. To the side provides Off Road Parking. To the Rear, Paved Garden with Wall & Gated Boundaries. Please refer to legal pack for additional fees and the Auction Information document for guidance prior to bidding. Any purchasers choosing to buy without viewing in person are doing so at their own risk and acknowledge that the auctioneer will not be held responsible for any issues that may arise due to them being unintentionally missed from the video or sales particulars.
Tenure
See Legal Pack
Energy Efficiency Rating (EPC)
Current Rating E
Local Authority
Wigan Metropolitan Borough Council
Solicitors
Chadwicks Solicitors, Ref: Chadwicks Solicitors, Tel: 01772 424080
Offered in association with
Abode, Orrell
Important Notice to Prospective Buyers:
We draw your attention to the Special Conditions of Sale within the Legal Pack, referring to other charges in addition to the purchase price which may become payable. Such costs may include Search Fees, reimbursement of Sellers costs and Legal Fees, and Transfer Fees amongst others.
Additional Fees
Buyer's Premium - £900 inc VAT payable on exchange of contracts.
Administration Charge - 1.5% inc VAT of the purchase price, subject to a minimum of £1500 inc VAT, payable on exchange of contracts.
Disbursements - Please see the legal pack for any disbursements listed that may become payable by the purchaser on completion.
Disclaimer: The map preview provided above is for general guidance only and may not accurately reflect the exact location or surrounding buildings. Prospective buyers and interested parties are strongly advised to independently verify the precise location and surroundings before bidding.


