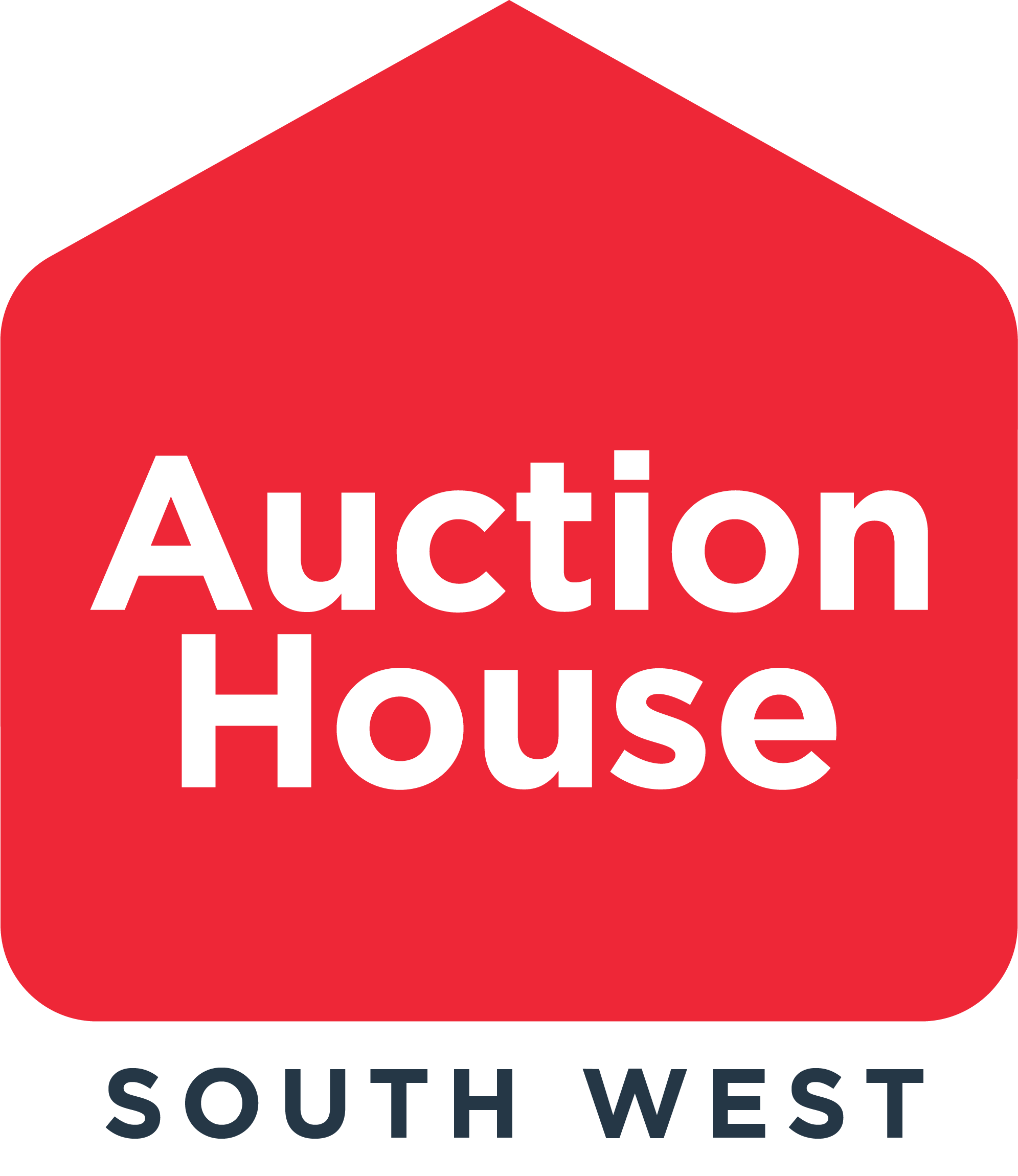Call the team on 01752 474200 for more information
OVERVIEW
A four bedroom reversed level detached house which we believe was constructed in 1974. The property benefits from a larger than average garden (0.59 acres) as well as a detached double garage and off street parking. The property has recently been cleared however, it does require modernisation and improvement. A modern Worcester wall mounted gas boiler has been installed over recent years. Overall this property has huge potential and it enjoys good views from the rear across its garden towards Carn Brea.
Tenure
Freehold
FRONT ENTRANCE
Five steps lead to front door, which is a modern double glazed design and leads to; HALL With large stain glass window, staircase to lower ground floor radiator and doors to; KITCHEN/BREAKFAST ROOM 21' 9" x 9' 1" (6.64m x 2.78m) Triple aspect incorporating PVCu double glazed door to garden. Two radiators, fitted kitchen units and worktop, range style gas cooker and fitted electric double oven. LIVING ROOM 19' 7" x 11' 7" (5.97m x 3.54m) Dual aspect incorporating sliding double glazed doors to patio (with views to Carn Brea) radiator and open access to; DINING ROOM 12' 9" x 11' 7" (3.90m x 3.55m) Dual aspect radiator serving hatch from kitchen. BEDROOM FOUR 9' 4" x 7' 5" (2.86m x 2.28m) With window and radiator. CLOAKROOM With obscure glazed window, toilet, wash basin and access to roof space.
STAIRCASE TO LOWER GROUND FLOOR
Incorporating fitted cupboards on spilt landing. LOWER GROUND FLOOR HALL With radiator. A range of fitted cupboards incorporating airing cupboard and doors to; BEDROOM ONE 11' 10" x 11' 6" (3.63m x 3.53m) Dual aspect incorporating sliding double glazed patio doors to rear garden, radiator and connecting door to; EN SUITE BEDROOM 11' 10" x 9' 3" (3.61m x 2.82m) Obscured glazed window, fitted bath, toilet, bidet, wash basin and shower cubical with main shower unit and a radiator. BEDROOM TWO 11' 6" x 9' 10" (3.52m x 3m) Dual aspect and radiator. BEDROOM THREE 11' 6" x 10' 2" (3.52m x 3.12m) Window and radiator. BATHROOM 6' 11" x 5' 6" (2.13m x 1.68m) With fitted bath, toilet and wash basin, radiator and obscured glazed window.
OUTSIDE
The property is approached by a shared driveway leading to the front entrance and a neighbouring property. DOUBLE GARAGE 18' 3" x 17' 3" (5.58m x 5.26m) Two up and over garage doors, window, pedestrian door, light and power. There is a good sized area of driveway in front of garage providing off street parking. GARDENS The gardens lie mainly to the rear of the property and comprise good size area of lawn interspersed with numerous trees, shrubs and flower beds. There is a timber potting shed measuring 3.58m x 2.36m and there is also an aluminium framed glass greenhouse. BOILER ROOM/GARDEN TOILET 8' 8" x 3' 11" (2.66m x 1.20m) With toilet, wash basin and wall mounted Worcester mains gas boiler. A connecting door leads to a further basement storage area.
VIEWINGS
There will be regular viewing sessions in the lead up to the auction. Please telephone Auction House Devon and Cornwall 01392 455928 to arrange an appointment.
SOLICITORS
Grylls and Paige Solicitors, Bank House West End, Redruth, Cornwall, TR15 2SD T: 01209 215261 Attn: Mr Oliver Chappel E: law@grylls-paige.co.uk
NOTICE TO BIDDERS
Please be aware that if your bid is successful on auction day, Exchange of Contracts will happen immediately after the auction. As part of this the auction day staff will be required to take copies of proof of ID documents (passport and photo driving licence) and both proof of funds and the source of funds for all buyers. Failure to produce the correct documents immediately after the auction will result in the Lot being offered to the next highest bidder. For a full list of auction day requirements please either see the document within the Legal Pack or contact Auction House Devon & Cornwall.
FULL DETAILS
Photographs, room dimensions, floor plans and area measurements (when available) are included within our full details online at www.auctionhouse.co.uk. All published information is to aid identification of the property and is not to scale.
Energy Efficiency Rating (EPC)
Current Rating 60 Band D
Local Authority
Cornwall County Council
Important Notice to Prospective Buyers:
We draw your attention to the Special Conditions of Sale within the Legal Pack, referring to other charges in addition to the purchase price which may become payable. Such costs may include Search Fees, reimbursement of Sellers costs and Legal Fees, and Transfer Fees amongst others.
Additional Fees
Administration Charge - £600 inc VAT payable on exchange of contracts.
Disbursements - Please see the legal pack for any disbursements listed that may become payable by the purchaser on completion.
Disclaimer: The map preview provided above is for general guidance only and may not accurately reflect the exact location or surrounding buildings. Prospective buyers and interested parties are strongly advised to independently verify the precise location and surroundings before bidding.


