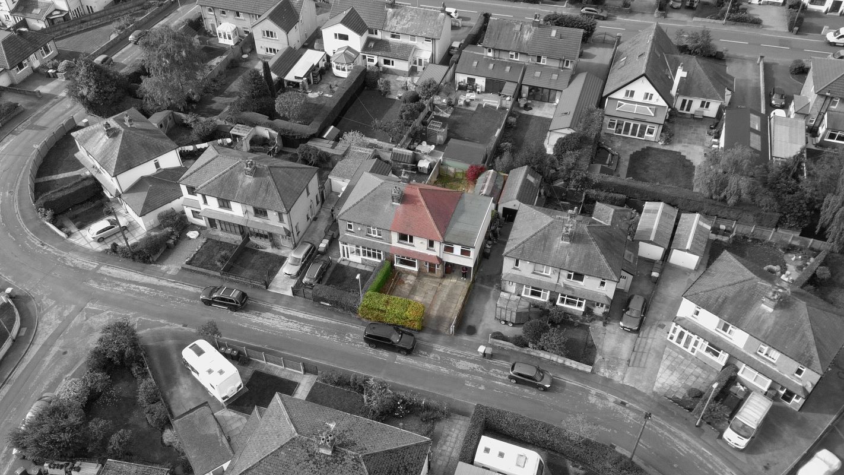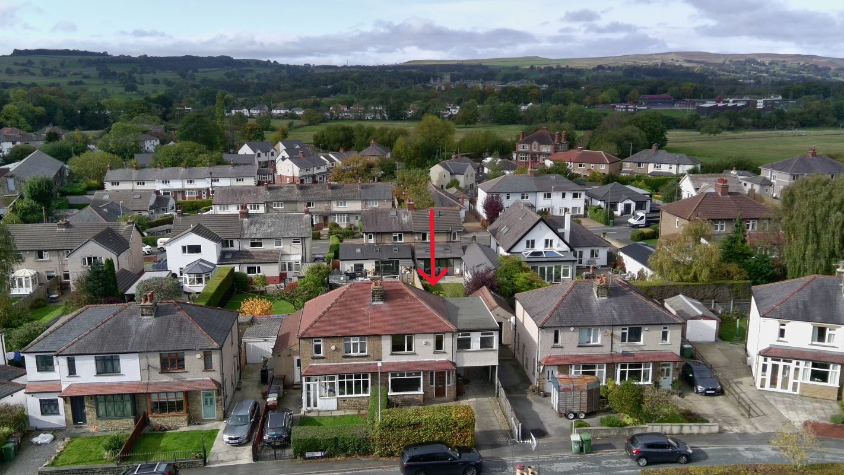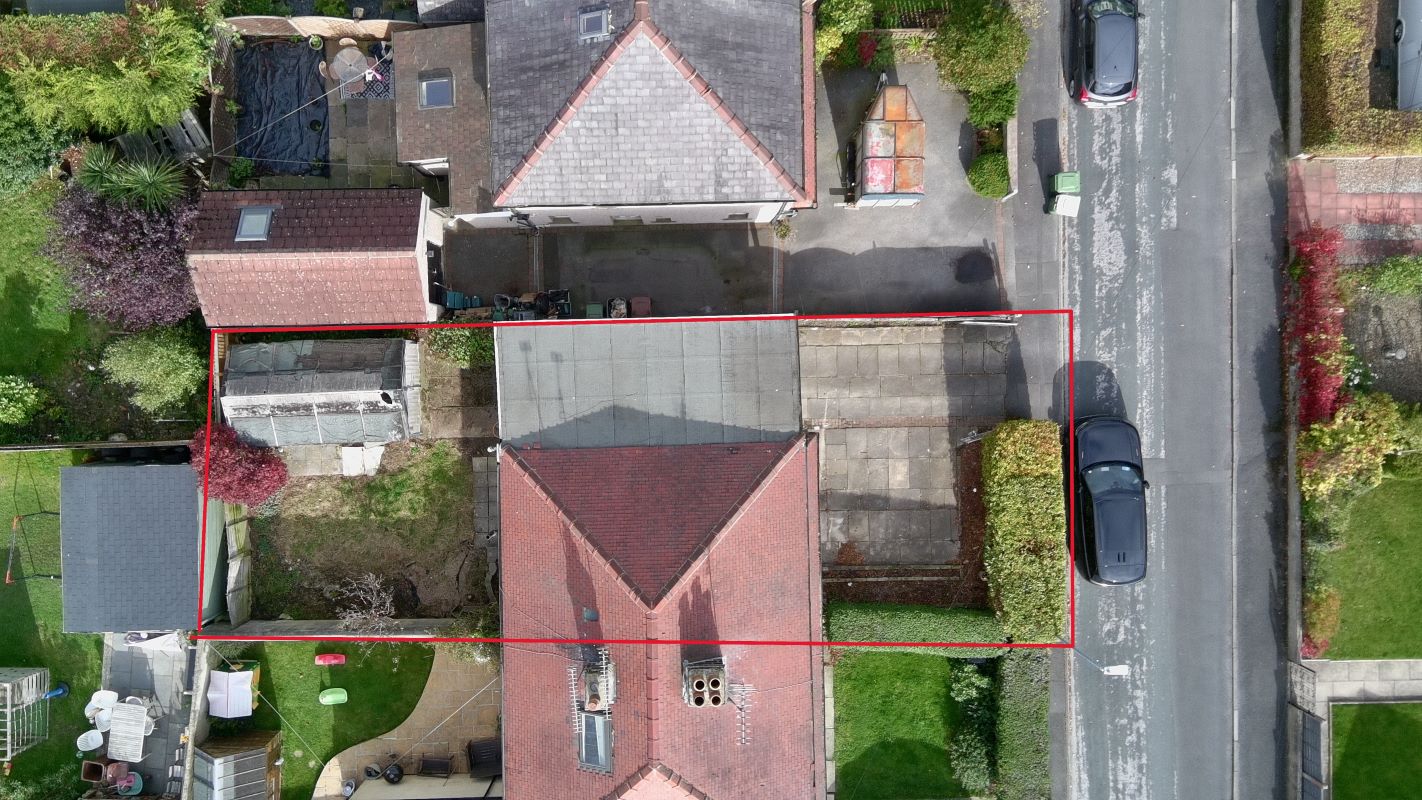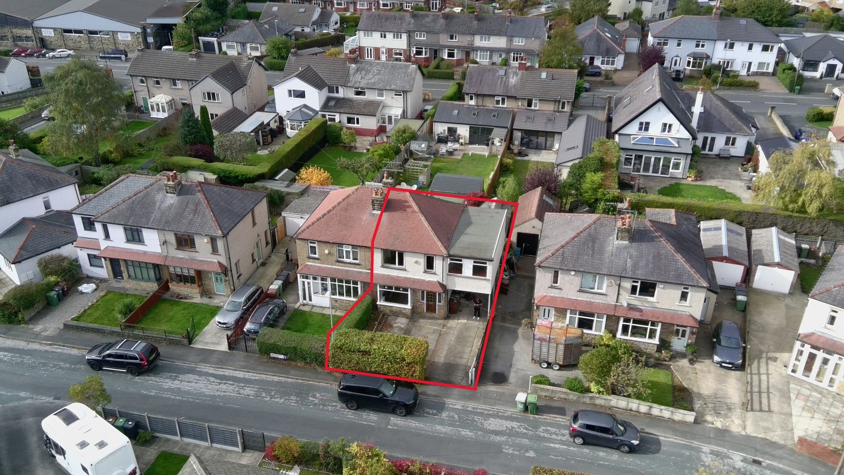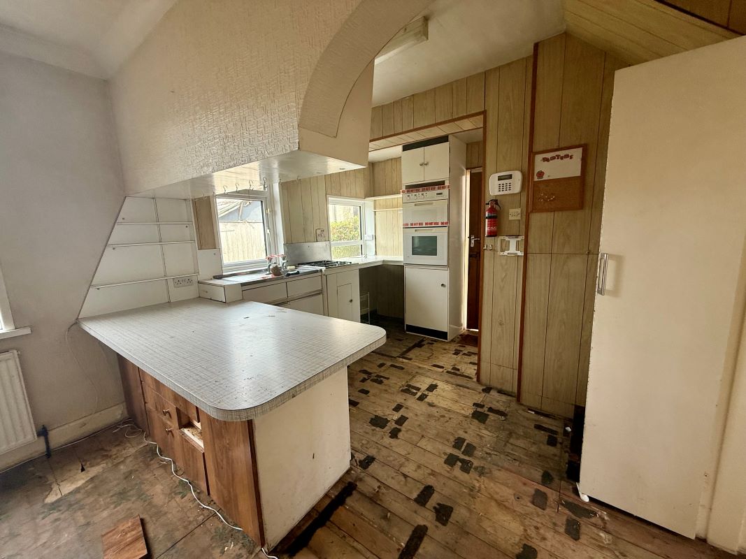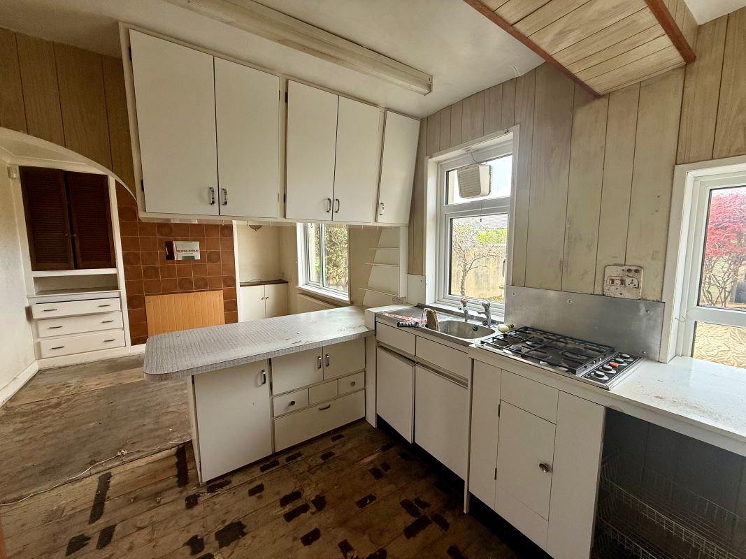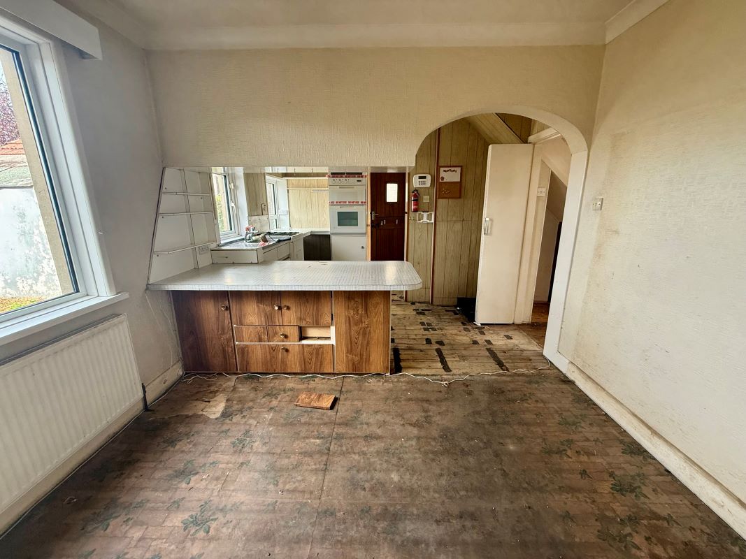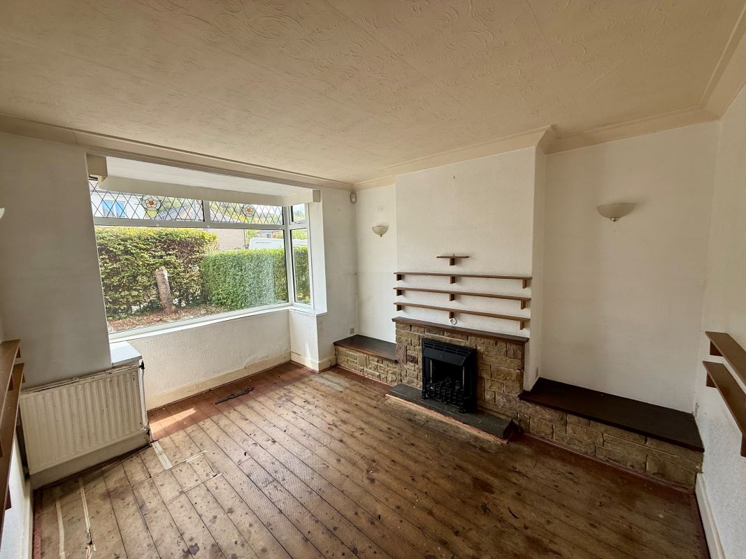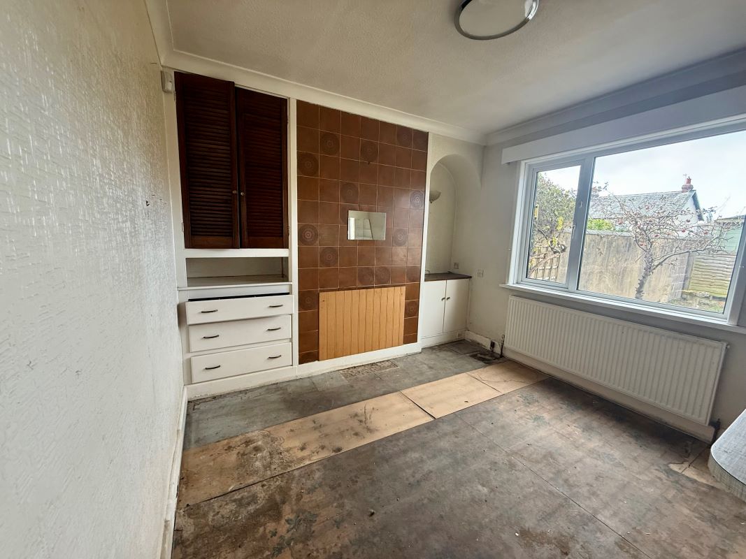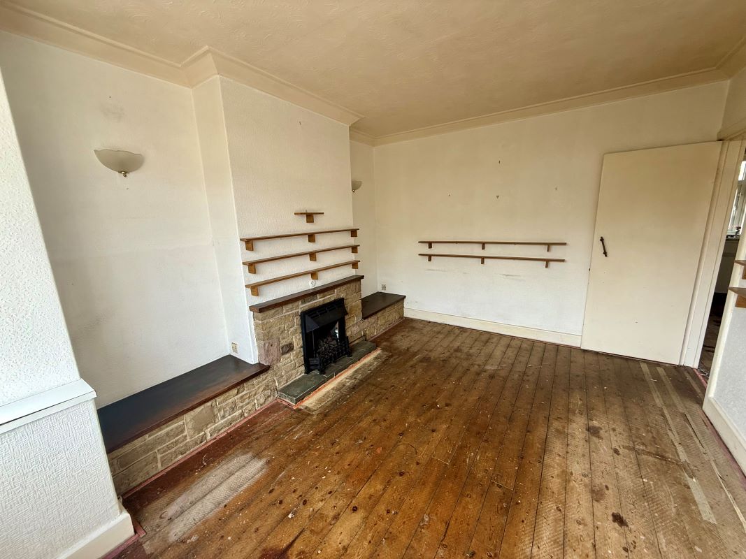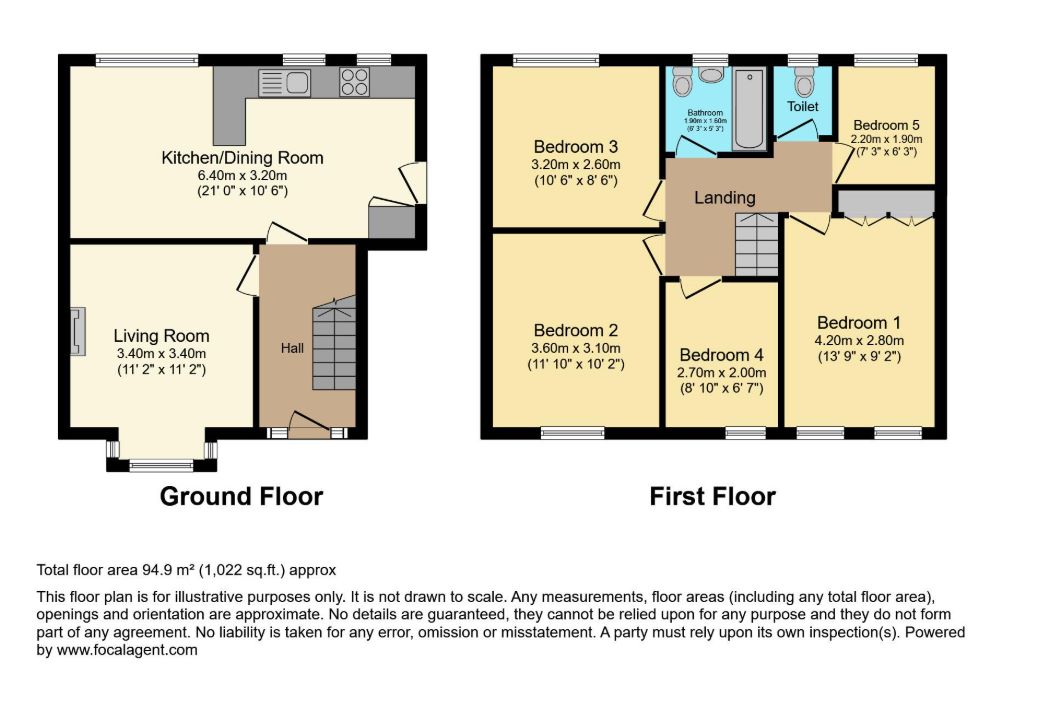Set within a sought-after and well-established residential area of Guiseley, this spacious five-bedroom semi-detached home offers an exciting opportunity for those looking to modernise and create a dream family home. Positioned on a quiet crescent within easy reach of excellent schools, transport links, and local amenities, this property presents huge potential for refurbishment and extension (subject to planning). Ground Floor The entrance hallway leads to a bright living room with a large bay window and feature fireplace, offering a welcoming family space. To the rear, the generous kitchen/dining room spans the width of the property, providing ample potential for an open-plan kitchen redesign with garden access. First Floor Upstairs, there are five bedrooms, offering flexibility for family living or home-working. The layout includes a family bathroom and a separate WC, with scope to reconfigure into a stylish modern suite. Exterior The property benefits from a driveway with parking for multiple vehicles, a carport, and a private rear garden featuring a detached garage/workshop. With some landscaping, the garden could become an ideal outdoor retreat. Key Features -Five-bedroom semi-detached family home -Spacious kitchen/dining room -Bay-fronted living room -Driveway, carport & detached garage -Private rear garden -Scope for modernisation & extension (STPP) -Popular Guiseley location close to schools, shops & transport links Location Situated in the heart of Guiseley, the property enjoys easy access to Guiseley train station, A65 commuter routes, and a range of highly regarded schools. The town centre offers a variety of shops, cafés, and restaurants, while nearby countryside provides beautiful walking and cycling routes.Tenure: FreeholdEPC Rating: D
Portrait Video Tour
False
Additional Fees
Administration Charge - £3,600 inc vat payable upon the fall of the virtual gavel
Disbursements - Please see the legal pack for any disbursements listed that may become payable by the purchaser on completion.
