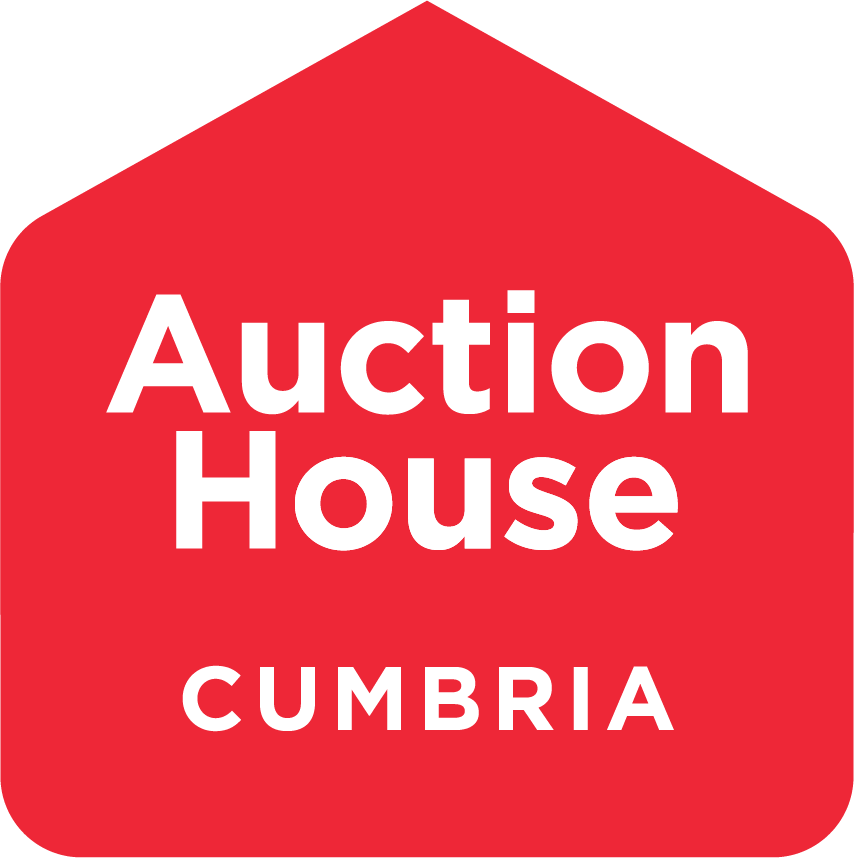Call the team on 01228 510 552 for more information
Substantial traditional detached Lakeland property.
Located between Coniston Water and Windermere on the borders of Grizedale Forest, not far from Hawkeshead, popular with visitors offering many leisure activities. Generously proportioned over three floors plus an adjoining annexe set within just over 1 acre of grounds. The property comprises: hall, 3 reception rooms and kitchen to the ground floor, cellar and 2 further rooms to the lower ground floor, 3 bedrooms and bathroom to the first floor, bedroom four and attic to the second floor. The annexe comprises: kitchen, living/dining room, bedroom ad shower room. Externally there is a double garage and lawned gardens.
Tenure
See Legal Pack
Ground Floor
Conservatory 12' x 11' with garden and country views, internal door leading to: Living Room 26'3 x 13'3 triple aspect room with bay window Hallway with access to the cloakroom with fitted cupboards, separate WC and wash hand basin Kitchen 13'3 x 10'4 with fitted wall and base units and views across the garden Music Room 24'2 x 13'11 triple aspect room, multi fuel stove and access to the garage
Lower Ground Floor
Cellar: Two rooms with flagged floors. Further steps leading down to: Freezer/storage room with exposed beams and external rear door. Internal door and steps leading down to: Laundry Room: with corner shower cubicle and concealed WC. Rear yard
First Floor
Landing with enclosed staircase leading to the second floor. Bedroom One 13'6 x 12'10 with two window seats and built in wardrobes Bedroom Two 12'10 x 12'2 with garden and country views Bedroom Three 15'2 x 6'10 Bathroom with double shower cubicle, wash hand basin, bidet and WC
Second Floor
Bedroom Four 25'2 x 13'1 with vaulted ceiling and exposed beams, partially restricted head height. Leading to: Attic 25'2 x 12'11 with vaulted ceiling and exposed beams
Outside
Double garage with sliding doors, power and water. Lawned gardens, courtyard, terrace and elevated section.
Annexe
Adjoining the property is a uPVC front door leading into: Kitchen with wall and base units Living/Dining Room 16'2 x 11'5 Bedroom 8'3 x 7'9 Shower Room with shower cubicle, wash hand basin and WC
Directions
The village can be approached from the south from Rusland Valley or from the north through Ambleside and Hawkshead, passing through Grizedale Forest. If approaching from the north, continue through the village of Satterthwaite for approx 1.5 miles and the house can be fond on the left hand side nearly 0.5 miles south of the bridge.
Viewing
Please telephone 015394 32220
Energy Efficiency Rating (EPC)
Current Rating F
Services
Interested parties are invited to make their own enquiries to the relevant authorities as to the availability of the services.
Local Authority
South Lakeland District Council
Important Notice to Prospective Buyers:
We draw your attention to the Special Conditions of Sale within the Legal Pack, referring to other charges in addition to the purchase price which may become payable. Such costs may include Search Fees, reimbursement of Sellers costs and Legal Fees, and Transfer Fees amongst others.
Additional Fees
Administration Charge - £900 inc VAT payable on exchange of contracts.
Disbursements - Please see the legal pack for any disbursements listed that may become payable by the purchaser on completion.
Disclaimer: The map preview provided above is for general guidance only and may not accurately reflect the exact location or surrounding buildings. Prospective buyers and interested parties are strongly advised to independently verify the precise location and surroundings before bidding.


