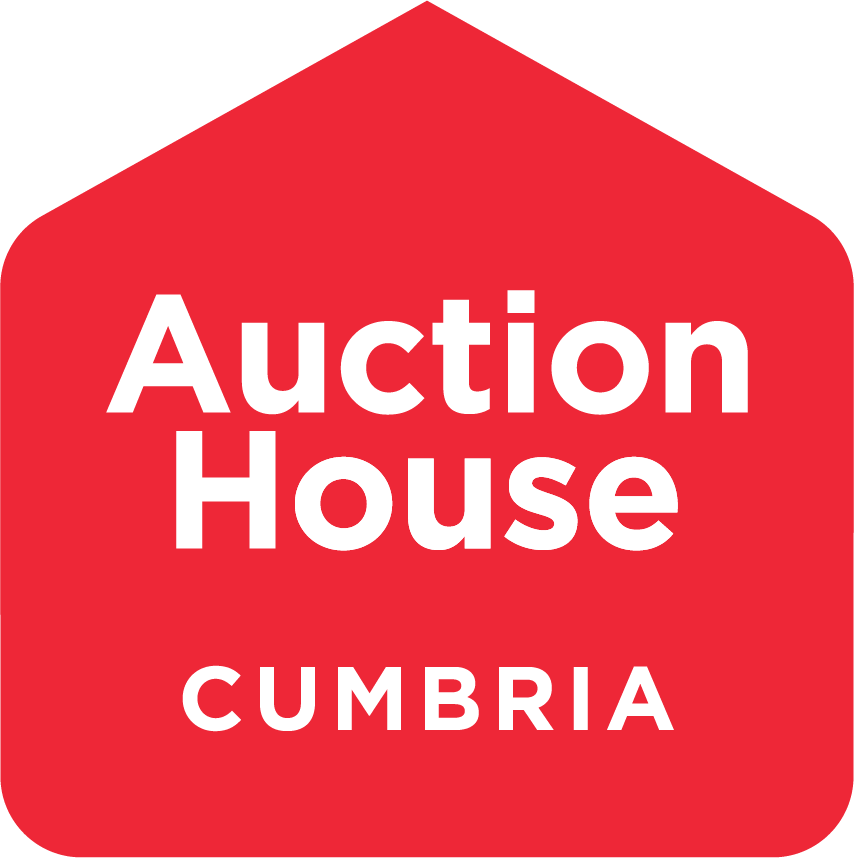Call the team on 01228 510 552 for more information
An impressive detached property in the Lake District National Park.
A detached property occupying an elevated position with stunning views across the Lakeland Fells. The spacious and well maintained accommodation is presented over 3 floors and includes fours bedrooms, three bathrooms, family/games room and double garage. Located close to Newby Bridge and Lake Windermere. A short drive to amenities in Ulverston and the M6 motorway.
Tenure
See Legal Pack
Lower Ground Floor
Door into: Family Room/Games Room 26' x 13': with understairs storage, radiators and stairs to ground floor. Cellar Rooms Boiler Room 12' x 13': with Vaillant LPG boiler, hot water cylinder and sink unit.
Ground Floor
Lounge 26' x 13'9: with cast iron stove set on a Lakeland slate hearth, radiators and double french doors. Dining Room 16'7 x 12'6: with radiator and stairs to first floor. Kitchen 14'9 x 13'7: with a range of fitted wall and base units and centre island. Five ring gas hob, extractor hood and integral fridge and freezer. Aga cooker and Belfast sink. Utility Room 13'8 x 7': with plumbing for washing machine and space for dryer. Sink. Rear Porch with radiator. Bedroom 12'9 x 11'9: with radiator and Lakeland aspect. Bedroom 10'8 x 9'9: with radiator Shower Room 7'5 x 5'3: with WC, basin and shower cubicle.
First Floor
Land with storage cupboards and velux window. Master Bedroom 15'1 x 13'9: with radiator and Lakeland views. Dressing Room 10'7 x 6'9: with shelving and hanging rails, radiator. Ensuite Shower Room 10'7 x 6'9: with WC, dual basins and shower cubicle. Heated towel rail. Large velux window and double opening doors to the rear. Bedroom 13'6 x 11'3: with radiator, storage cupboard and dormer window with superb views. Bathroom 11'8 x 10'2: with WC, basin and bath with shower over. Dormer window with views.
Double Garage 22' x 19'
with two metal up and over doors. Power and lighting.
Outside
Extensive garden with mature shrubs and trees, lawns and woodland area.
Services
Private water supply, septic tank, main electric and LPG heating.
Virtual Tours
Internal Virtual Tour https://vimeo.com/483466302 External Virtual Tour https://vimeo.com/483463772
Viewings
To view please call 01228 510552
Energy Efficiency Rating (EPC)
Current Rating D
Services
Interested parties are invited to make their own enquiries to the relevant authorities as to the availability of the services.
Important Notice to Prospective Buyers:
We draw your attention to the Special Conditions of Sale within the Legal Pack, referring to other charges in addition to the purchase price which may become payable. Such costs may include Search Fees, reimbursement of Sellers costs and Legal Fees, and Transfer Fees amongst others.
Additional Fees
Administration Charge - £900 inc VAT payable on exchange of contracts.
Disbursements - Please see the legal pack for any disbursements listed that may become payable by the purchaser on completion.
Disclaimer: The map preview provided above is for general guidance only and may not accurately reflect the exact location or surrounding buildings. Prospective buyers and interested parties are strongly advised to independently verify the precise location and surroundings before bidding.


