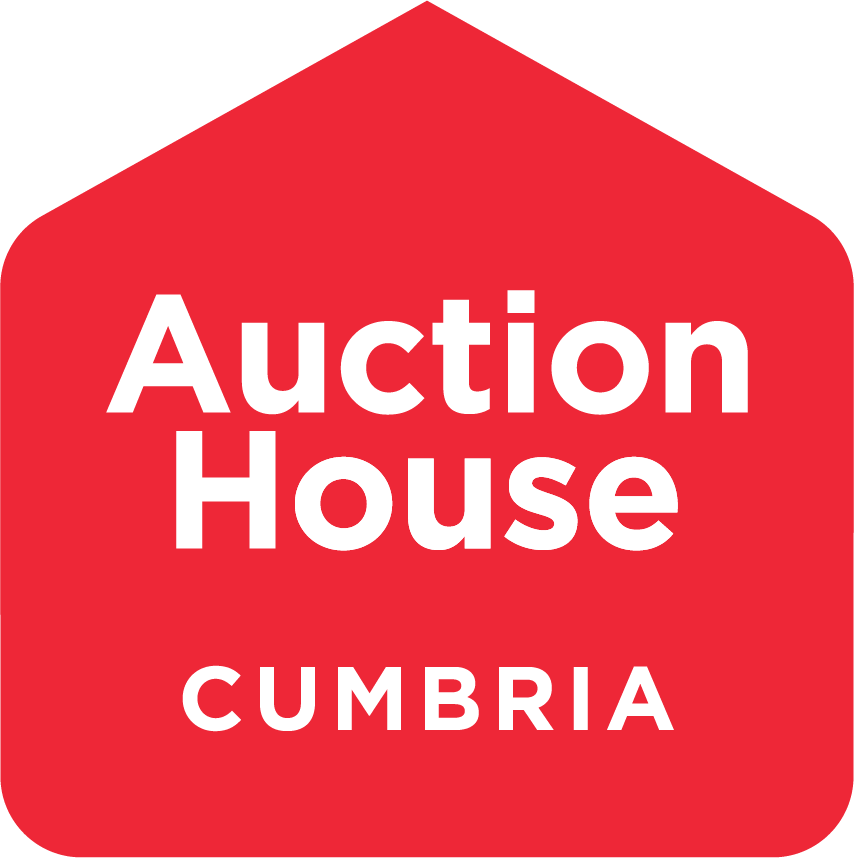Call the team on 01228 510 552 for more information
A double fronted detached property in a popular rural location
A traditional double fronted detached property in a sought after rural location. The property dates back to 1790 and is well maintained throughout and retains many original features. Benefiting from oil fired central heating the accommodation comprises: porch, lounge, dining room, kitchen and utility room. To the first floor are 3 bedrooms, bathroom, shower room and separate WC. Large attic room. Rear garden with parking. Attached workshop and detached outbuilding ideal for a variety of uses.
Tenure
See Legal Pack
Ground Floor
Porch Lounge 13'3 x 13': double glazed window with window seat and open fire with stone surround. Two radiators. Dining Room 13'9 x 10'3: double glazed window with window seat, open fire with cast iron inset and slate surround. Two radiators. Kitchen 11'6 x 10'3: with a range of wall and base units, integral fridge, wired for electric range cooker. Plumbing for dishwasher. Double glazed window. Utility Room 10' x 7'3: with slate flagged floor and cold shelf. Plumbing for washing machine and double glazed window.
First Floor
Landing with radiator and double glazed window. Door leading to garden. Stairs up to Attic. Bedroom One 13'9 x 13'3: with a range of wardrobes, oak flooring and radiator. Bedroom Two 14' x 11': with cast iron fireplace, oak flooring and radiator. Bedroom Three 17'6 x 9'6: with two double glazed windows and radiator. Bathroom 10'6 x 9'3: with a white suite comprising bath, WC, wash hand basin and bidet. Oak flooring, cupboard housing the hot water tank and uPVC double glazed window. Shower Room 6'6 x 5'3: with shower cubicle, wash hand basin, oak flooring, heated towel rail and uPVC double glazed window. Separate WC: with WC and wash hand basin. Oak flooring and uPVC double glazed window,.
Attic Room 25' x 14'6
with original beams, radiator and 2 dormer style double glazed windows. uPVC double glazed window and 2 double glazed skylights. Wash hand basin with electric water heater and under eaves cupboard with access to water tanks.
Garden
To the rear is mature lawned garden with paved seating area, overlooking the adjoining countryside. Block paved drive to the rear providing off road parking.
Workshop 16'9 x 9'6
Attached to the property, with double glazed window and door to the rear.
Detached Outbuilding 22'3 x 12'9
Would make an ideal workshop/storage area with further potential subject to permissions. Benefiting from uPVC double glazed doors, 2 double glazed windows and 2 double glazed skylights. Sink with electric heater and partitioned WC.
Viewing
To view please call 01229 582889
Energy Efficiency Rating (EPC)
Current Rating F
Services
Interested parties are invited to make their own enquiries to the relevant authorities as to the availability of the services.
Local Authority
South Lakeland District Council
Important Notice to Prospective Buyers:
We draw your attention to the Special Conditions of Sale within the Legal Pack, referring to other charges in addition to the purchase price which may become payable. Such costs may include Search Fees, reimbursement of Sellers costs and Legal Fees, and Transfer Fees amongst others.
Additional Fees
Administration Charge - £900 inc VAT payable on exchange of contracts.
Disbursements - Please see the legal pack for any disbursements listed that may become payable by the purchaser on completion.
Disclaimer: The map preview provided above is for general guidance only and may not accurately reflect the exact location or surrounding buildings. Prospective buyers and interested parties are strongly advised to independently verify the precise location and surroundings before bidding.


