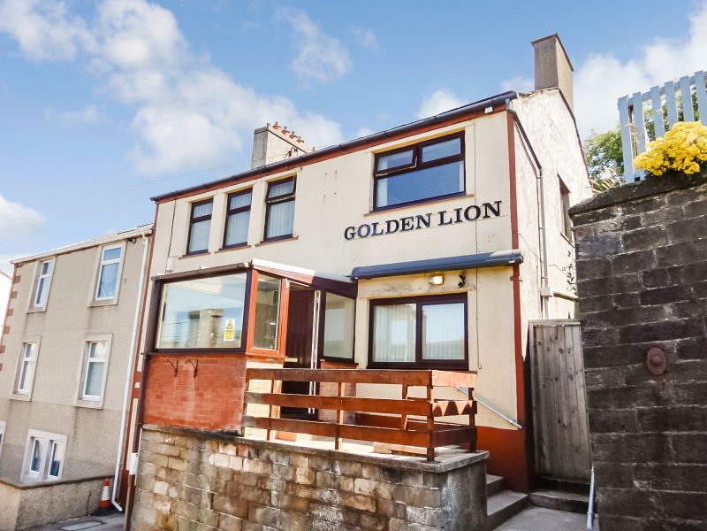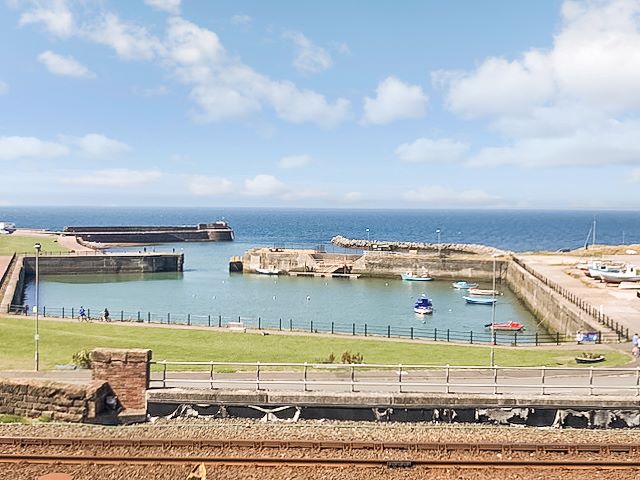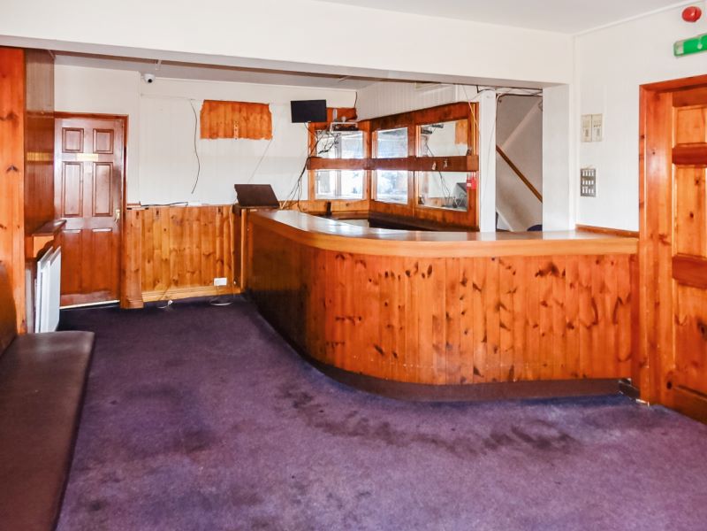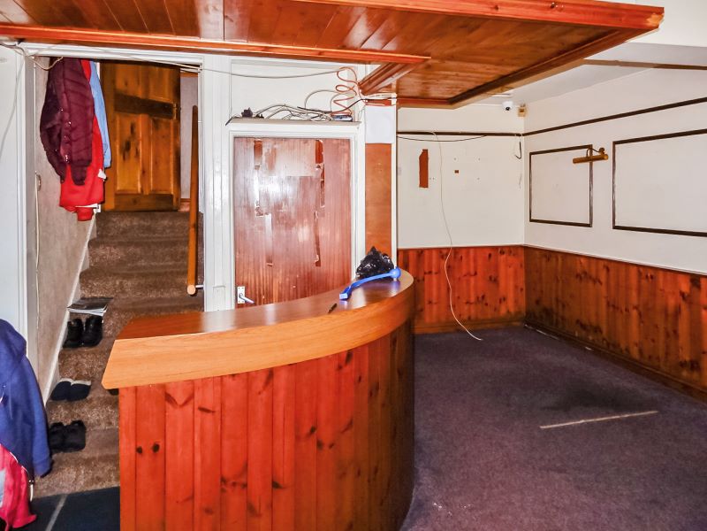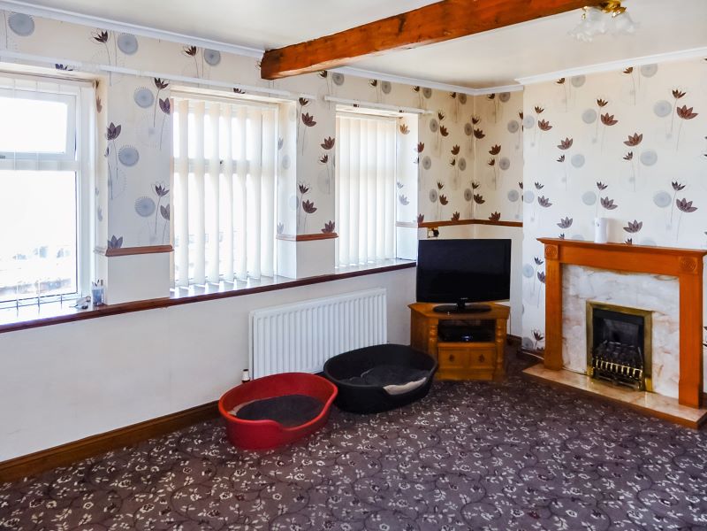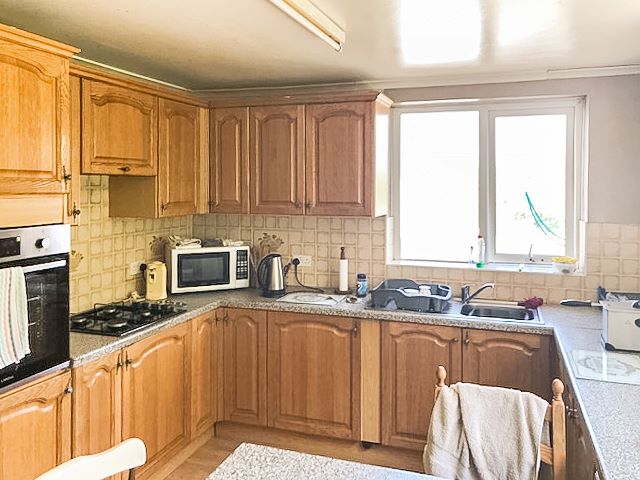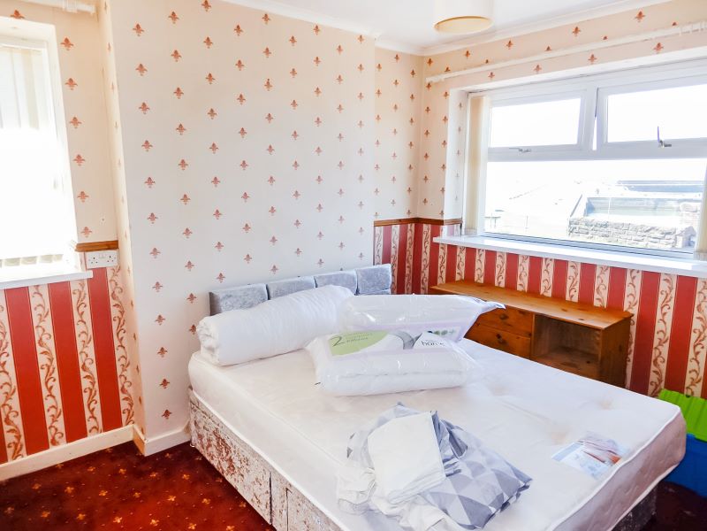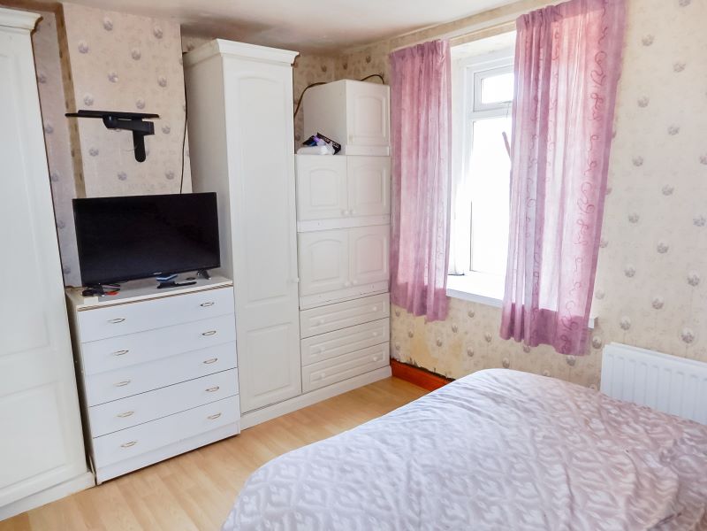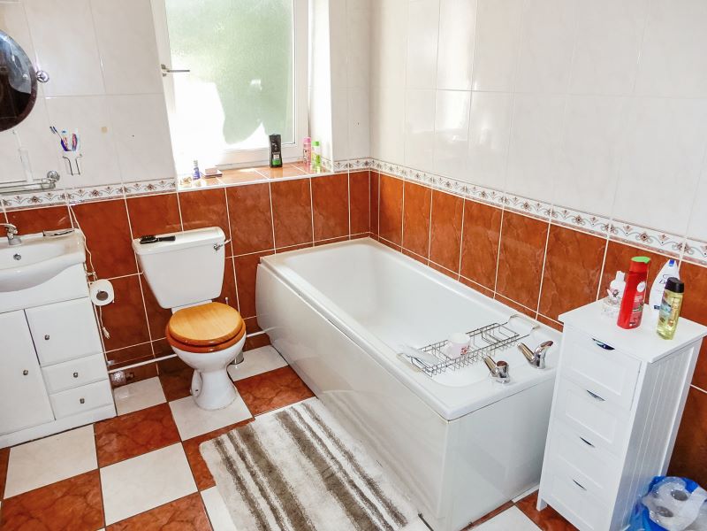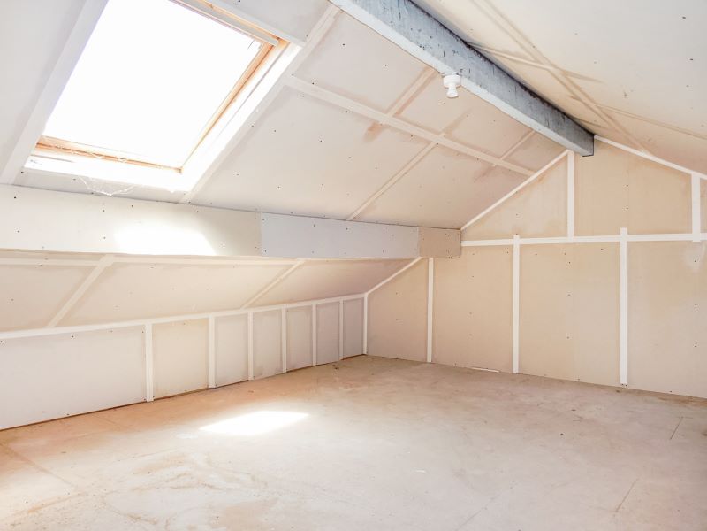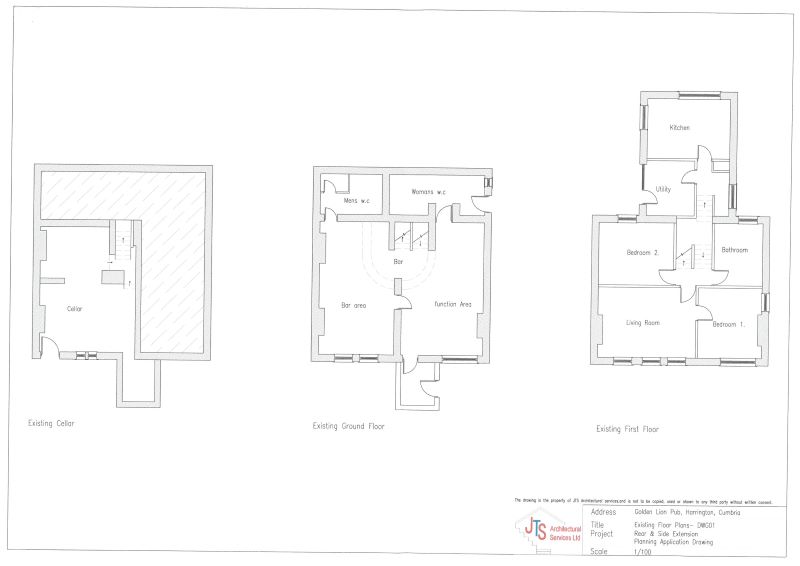GUIDE PRICE £55,000+
FOR SALE BY ONLINE AUCTION on THURSDAY 15TH NOVEMBER - Development property - former pub with planning consent for conversion to a spacious 3 storey house with large rear garden
Development property- former pub with planning for conversion to spacious 3 storey dwelling with large rear garden and harbour views
A former public house with planning consent (Allerdale Borough Council ref. 2/2018/0189) for conversion to a spacious three storey dwelling.
The property occupies an elevated position with large rear garden in this popular village south of Workington with splendid views across the railway to the harbour and Irish sea beyond.
See the plans online for the proposed layout which includes 3 reception rooms, dining kitchen, 3 bedrooms, 2 bathrooms, 2 utility rooms and useful attic room.
Proposed Basement
Lounge - 21'9 x 16.
Proposed Ground Floor
Living Room - 22'6 x 10'6 max;
Dining Room - 22'6 x 12'6 max;
Utility Room - 16'3 x 6'9;
Bathroom - 10'6 x 6'9.
Proposed First Floor
Dining Kitchen - 14' x 10';
Utility Room - 9' x 8';
Bedroom 1 - 12' x 11';
Bedroom 2 - 16'6 x 12'9;
Bedroom 3 - 12'9 x 10'6;
Bathroom - 10'6 x 8'3.
Second Floor
Attic Room - 24' x 16' max.
Outside
Large rear garden - see title plans in legal pack.
Measurements
Please note all measurements have been scaled from a plan, are approximate and are given as a guide only.
Additional Fees
Disbursements: Please see the legal pack for any disbursements listed that may become payable by the purchaser on completion
Lot Type
Redevelopment
Energy Efficiency Rating (EPC)
Current Rating C
Services
Interested parties are invited to make their own enquiries to the relevant authorities as to the availability of the services.
Additional Fees
Administration Charge - Purchasers will be required to pay an administration fee of £720 inc VAT
Disbursements - Please see the legal pack for any disbursements listed that may become payable by the purchaser on completion.
