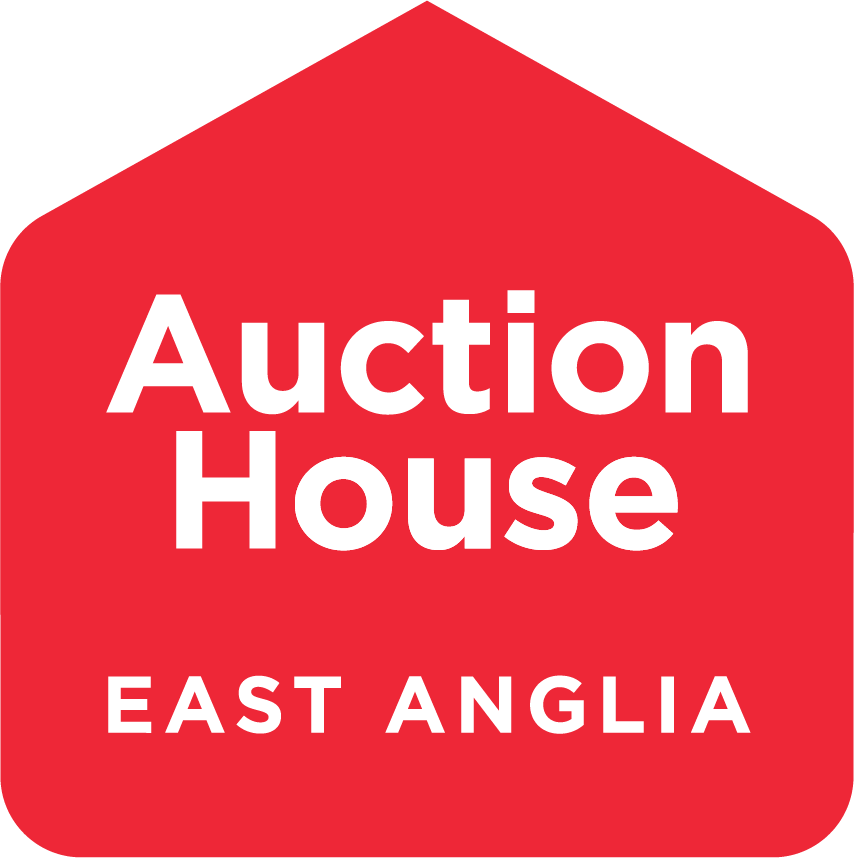Call the team on 01603 505 100 for more information
A lot comprising of three Grade II listed properties - 6 bed former public house and two cottages, one modernised and one requiring modernisation
The Woodrow A substantial Grade II listed semi-detached house with numerous character features including, exposed beams, inglenook fireplace, cellars and large gardens. The property which was part of a former Public House would be ideal for owner occupation, B&B or holiday use. End Cottage A modernised end terrace Grade II Listed cottage ideal for holiday use or owner occupation. The property has an impressive main reception room with polished wooden floor, exposed ceiling beam and cast iron wood burning stove, however, the property would benefit from a central heating system. There are small manageable gardens and access to a single garage. Middle Cottage A two bedroom mid-terrace Grade II listed cottage requiring full modernisation. Some work has commenced to modernise this mid terrace cottage but significant further updating is still required to realise the properties full potential. The property has a single garage small courtyard garden and is ideal for builder/investment. Once modernised the property would be provide a large open plan living area, kitchen, two bedrooms and a bathroom. The properties are located on the fringe of a popular north Norfolk village which has a range of useful community facilities and shops. They are also well placed for access to the Market towns of Reepham and Aylsham and approximately 10 miles from Norwich and Holt.
Tenure
Freehold
The Woodrow
Ground Floor: Entrance hall, lounge, dining room, kitchen, utility room, cellar First Floor: Landing, master bedroom with en-suite dressing room, 2 further bedrooms with en-suite shower rooms, family bathroom Second Floor: Landing, three bedrooms Outside: Large gardens including single storey barn/garage, raised lawn with mature oak trees, storage barn, parking area.
End Cottage
Ground Floor: Hall, lounge, kitchen, cloakroom First Floor: Landing, two bedrooms, bathroom Outside: Front and rear gardens, side access to single garage.
Middle Cottage
Ground Floor: Lounge, kitchen/dining area First Floor: Landing, 2 bedrooms, bathroom Outside: Small front garden, rear courtyard garden, single garage.
Services
Interested parties are requested to make their own enquiries to the relevant authorities as to the availability of services.
Local Authority
North Norfolk District Council
Solicitors
Spire Solicitors LLP, The Pines, 50 Connaught Road, Attleborough, NR17 2BP, Ref: Carl Heywood, Tel: 01953 453143
Important Notice to Prospective Buyers:
We draw your attention to the Special Conditions of Sale within the Legal Pack, referring to other charges in addition to the purchase price which may become payable. Such costs may include Search Fees, reimbursement of Sellers costs and Legal Fees, and Transfer Fees amongst others.
Additional Fees
Administration Charge - 0.3% inc VAT of the purchase price, subject to a minimum of £954 inc VAT, payable on exchange of contracts.
Disbursements - Please see the legal pack for any disbursements listed that may become payable by the purchaser on completion.
Disclaimer: The map preview provided above is for general guidance only and may not accurately reflect the exact location or surrounding buildings. Prospective buyers and interested parties are strongly advised to independently verify the precise location and surroundings before bidding.


