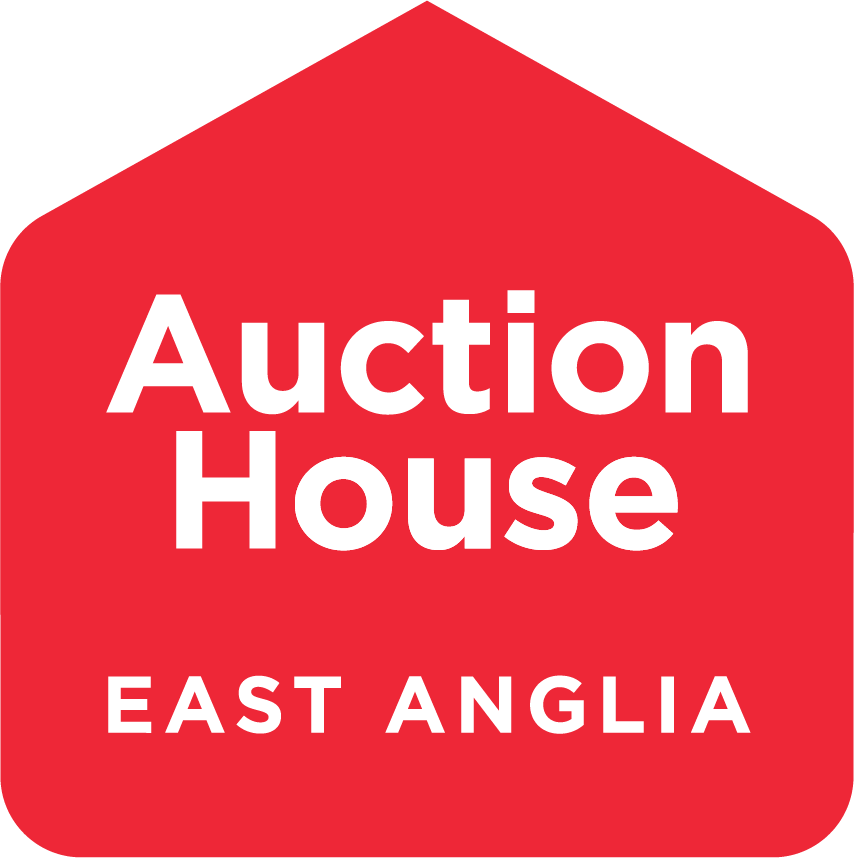Call the team on 01553 777 773 for more information
A substantial detached Grade II* listed period residence in grounds of approximately 4.66 acres (stms) in need of full renovation
The substantial detached Grade II* listed period residence in grounds of approximately 4.66 acres (stms) with a grade II* listed Gate House is located in the desirable village of Denver. The property is a fine example of 16th Century and 18th Century architecture and is believed to have been constructed circa 1490-1520 in the main and subsequently altered in the 18th century. It was once part of the charming Ryston Estate for many years and believed to be the residence of Sir George William Manby, a close friend and associate of Lord Nelson. A Certificate of lawful use or development reference no. 23/00694/LDE was granted 4th August 2023 relating to an approved Gatehouse reference 2/94/1894/F. Plans can be inspected at the agents office. The vendors architect has provided an Indicative site plan showing new build properties and log cabins within the grounds overlooking the lake, all subject to planning permission and Heritage England approval. The property requires full renovation and briefly comprises Entrance Hall, Sitting Room, Dining Room, Snug/Office, Utility/Store, Study/Breakfast Room, Kitchen, Boot Room, Utility room, First Floor Accommodation, Master Bedroom, Ensuite Bathroom, Bedroom Two, Ensuite Bathroom, Dressing Room, Bedroom Three, Ensuite Bathroom, Bedroom Four, Bedroom Five, Bedroom Six, Family Bathroom, Second Floor Accommodation, Bedroom Seven, Bedroom Eight, Bedroom Nine. The accommodation is approximately 465 m2 (4998 sq.ft) The property has extensive wooded grounds of approximately 4.66 acres (stms) with various ponds and a 16th Century grade II* listed gate house, which has recently undergone a full refurbishment programme being partly funded by Historic England. According to an Historic England expert the property has an original capability Brown style garden layout from 1750, forming 5 Terraces from house in a wide horseshoe down to the lake.
Tenure
Freehold
Ground Floor
Entrance Hall, Sitting Room, Dining Room, Snug/Office, Utility/Store, Study/Breakfast Room, Kitchen, Boot Room, Utility room
First Floor
Master Bedroom, Ensuite Bathroom, Bedroom Two, Ensuite Bathroom, Dressing Room, Bedroom Three, Ensuite Bathroom, Bedroom Four, Bedroom Five, Bedroom Six, Family Bathroom
Second Floor
Bedroom Seven, Bedroom Eight, Bedroom Nine
Outside
Extensive wooded grounds of approximately 4.66 acres (stms) with various ponds and a 16th Century grade II* listed gate house
Energy Efficiency Rating (EPC)
Current Rating G
Services
Interested parties are requested to make their own enquiries to the relevant authorities as to the availability of services.
Local Authority
Kings Lynn and West Norfolk Borough Council
Solicitors
HCB Solicitors, Ref: Sarah Rao, Tel: 01217032591
Offered in association with
Belton Duffey (Kings Lynn)
Important Notice to Prospective Buyers:
We draw your attention to the Special Conditions of Sale within the Legal Pack, referring to other charges in addition to the purchase price which may become payable. Such costs may include Search Fees, reimbursement of Sellers costs and Legal Fees, and Transfer Fees amongst others.
Additional Fees
Buyer's Premium - £1200 inc VAT payable on exchange of contracts.
Administration Charge - 0.3% inc VAT of the purchase price, subject to a minimum of £1200 inc VAT, payable on exchange of contracts.
Disbursements - Please see the legal pack for any disbursements listed that may become payable by the purchaser on completion.
Disclaimer: The map preview provided above is for general guidance only and may not accurately reflect the exact location or surrounding buildings. Prospective buyers and interested parties are strongly advised to independently verify the precise location and surroundings before bidding.


