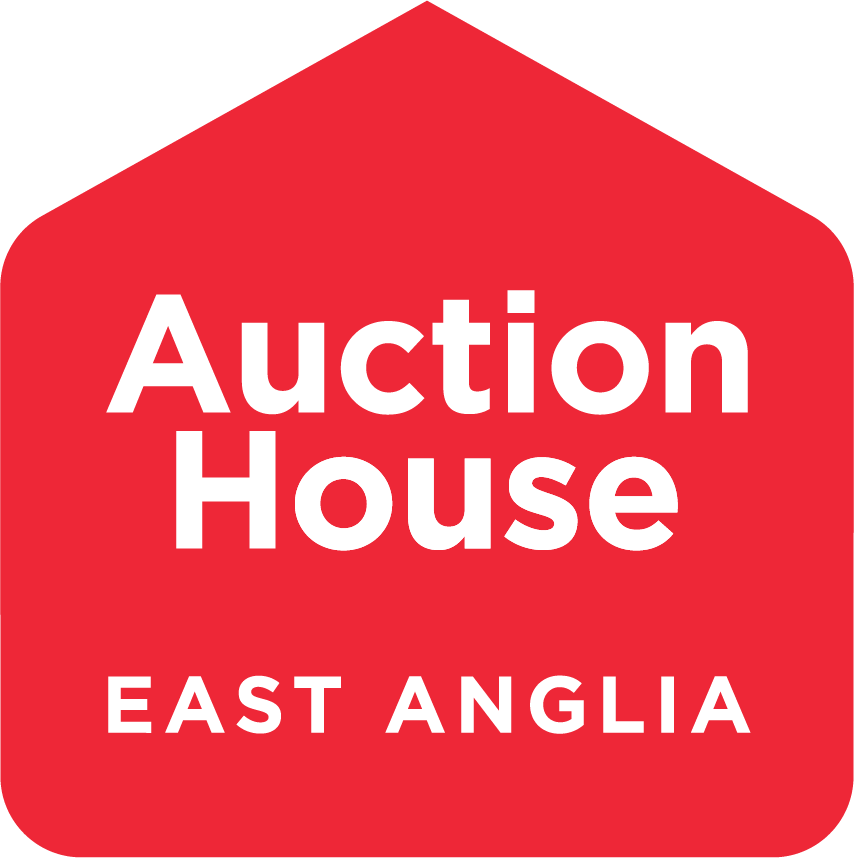Call the team on 01603 505 100 for more information
A rare opportunity to acquire this 3 Bedroom Grade II* Listed cottage nestled in the village of Banham.
This Grade II* Listed property of significant architectural and historical importance, believed to date back to the late 1300s. Enhanced by high-quality 17th-century additions, it underwent meticulous restoration in 2009 under the Norfolk Historical Buildings Trust. This remarkable cottage now offers an opportunity for further investment to enhance its exterior. The property showcases an array of exceptional medieval features .Among its remarkable highlights is a rare and exquisitely carved Queen Post roof truss. Other features include inglenook fireplaces, diamond mullioned windows, exposed chimney breasts, and a wealth of visible framing timbers and beams. The property sits set back from the road with off road parking for multiple cars. There is attractive Parterre Garden to the front which creates a welcoming approach to the front. To the rear and sides the garden is mainly laid to lawn with mature borders. Services Mains water, electricity and drainage are connected to the property. Heating is via oil fired outside combination boiler.
Tenure
Freehold
Ground floor
Entrance lobby, triple aspect sitting room with exposed timbers, beams, mullion windows and the impressive 7-foot-wide inglenook fireplace with a bressummer and bridging beam. A door leads to the rear garden. The dining room with dual aspect windows overlooking both the front and rear gardens. It also boasts exposed timbers, beamed ceiling, and an inglenook fireplace housing a black cast iron wood-burning stove. Kitchen is fitted with oak wall units, base cabinets, and solid oak work surfaces. Butler sink, and a pantry cupboard under the stairs. This double-aspect room enjoys natural light and has a door leading to the side garden. Ground floor cloak room and two oak staircases rise to the first floor..
First Floor
The central landing leads to Bedroom 1, a large double-aspect room with an inglenook fireplace (not in use), exposed timber framing, and a large walk-in cupboard featuring an original diamond mullion window. Separate shower room. Bedroom 2, accessible from both staircases, is another impressive double-aspect room. It includes mullion windows overlooking the gardens, an exposed brick chimney breast, and a fine example of the rare Queen Post roof truss,. A door from this room leads to a secondary landing and Bedroom 3, which features exposed framework and a mullion window overlooking the front garden. The shower room.
Outside
The property sits set back from the road with off road parking. There is attractive Parterre Garden to the front which creates a welcoming approach to the front. To the rear and sides the garden is mainly laid to lawn with mature borders.
Services
Mains water, electricity and drainage are connected to the property. Heating is via oil fired outside combination boiler.
Viewings
Viewings are being arranged by appointment only and are availble on the following dates Friday 29th August Tuesday 2nd September Thursday 4th September Please call the Norwich office to book your appointment time.
Listed Entry
List Entry Number: 1342453
Energy Efficiency Rating (EPC)
Current Rating N/A
Services
Interested parties are requested to make their own enquiries to the relevant authorities as to the availability of services.
Local Authority
Breckland Council
Important Notice to Prospective Buyers:
We draw your attention to the Special Conditions of Sale within the Legal Pack, referring to other charges in addition to the purchase price which may become payable. Such costs may include Search Fees, reimbursement of Sellers costs and Legal Fees, and Transfer Fees amongst others.
Additional Fees
Buyer's Premium - £960 inc VAT payable on exchange of contracts
Administration Charge - £1200 inc VAT payable on exchange of contracts.
Disbursements - Please see the legal pack for any disbursements listed that may become payable by the purchaser on completion.


