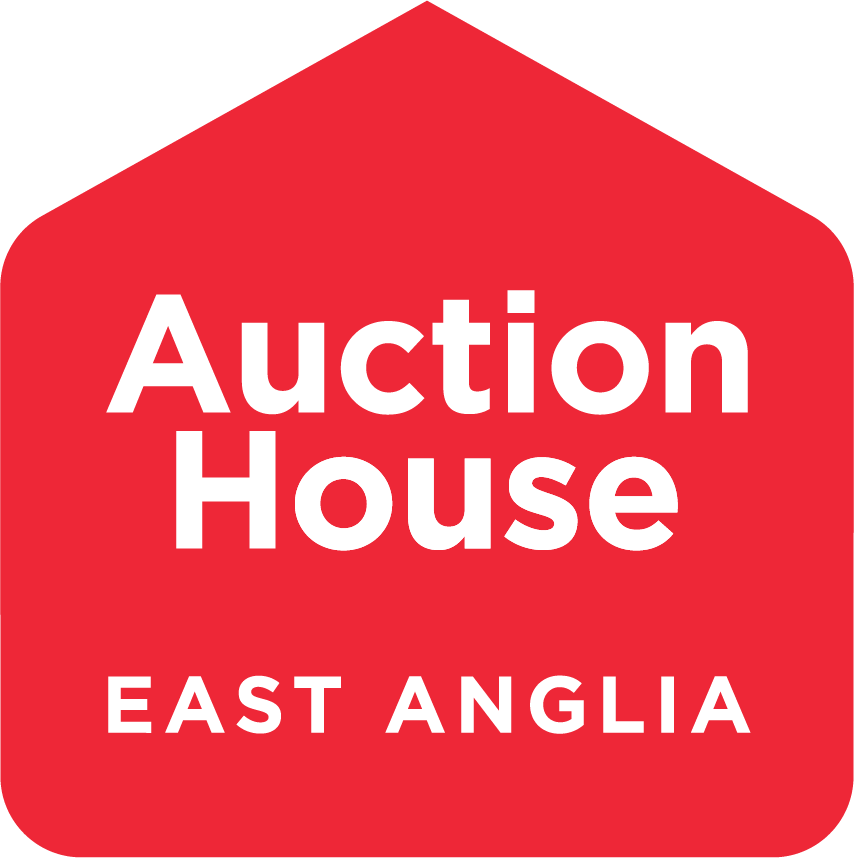Building Plot
This site extends to approximately 331sq/m with a depth of around 135ft and a width of around 26ft at the widest point. Full planning permission is in place to erect a low carbon, three bedroom detached house. Clabon Road is a tree lined street around one and a half miles north of the city centre.
Tenure
Freehold
Planning:
Full planning permission was granted by Norwich City ouncil on 22nd March 2013 for "sub-division of curtilage and erection of a single storey three bedroom house", reference 13/00049/F. Further details, including plans, can be found on the public access website of Norwich City Council, www.norwich.gov.uk/planning or from the Auctioneers.
Proposed Accommodation:
Lobby, kitchen, open plan sitting room, three bedrooms, bathroom, w.c. Outside: Enclosed rear garden and gravelled driveway.
Note:
Please would all interested parties register their interest with the Auctioneers in order that they may be kept up to date with any developments.
Viewing
Any reasonable time at own risk
Services
Interested parties are requested to make their own enquiries to the relevant authorities as to the availability of services.
Local Authority
Norwich City Council. Tel: 0344 980 3333
Solicitors
Spire LLP, 2 Victoria Road, Diss, Norfolk IP22 4EY, Tel: (01379) 641221
Important Notice to Prospective Buyers:
We draw your attention to the Special Conditions of Sale within the Legal Pack, referring to other charges in addition to the purchase price which may become payable. Such costs may include Search Fees, reimbursement of Sellers costs and Legal Fees, and Transfer Fees amongst others.
Additional Fees
Administration Charge - 0.3% inc VAT of the purchase price, subject to a minimum of £1,200 (£1,000+ VAT), payable on exchange of contracts.
Disbursements - Please see the legal pack for any disbursements listed that may become payable by the purchaser on completion.
Disclaimer: The map preview provided above is for general guidance only and may not accurately reflect the exact location or surrounding buildings. Prospective buyers and interested parties are strongly advised to independently verify the precise location and surroundings before bidding.


