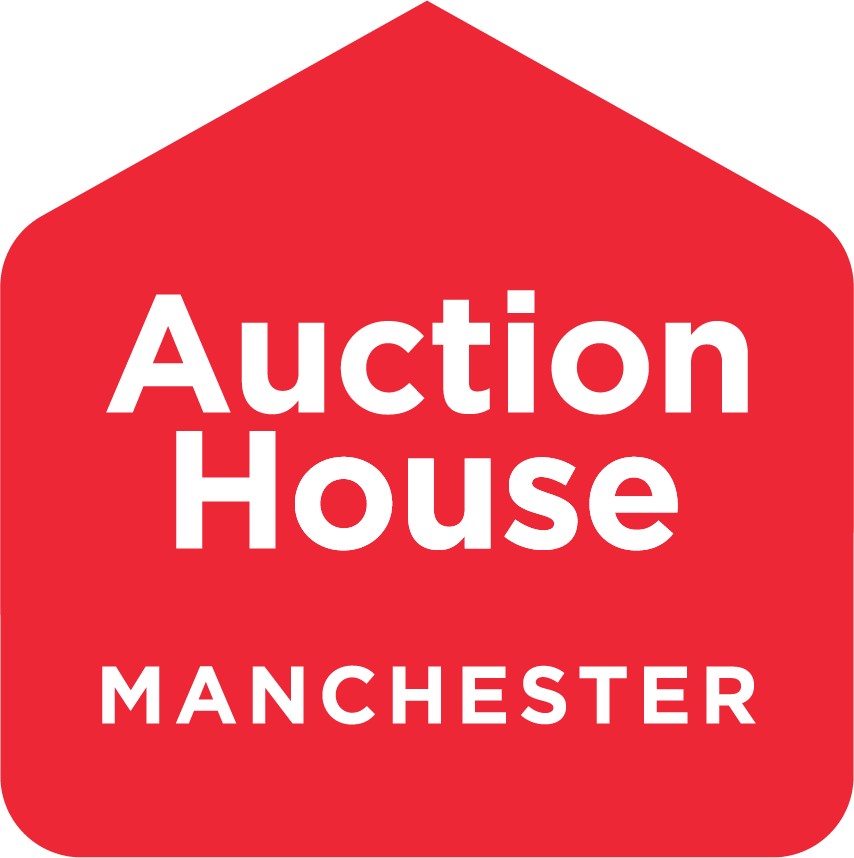Call the team on 0161 925 3254 for more information
Potential Mixed Use Development Site Comprising Approximately 0.67 Acres/0.27 Hectares with Indicative Scheme for a Retail Unit Comprising 10,624sq ft/987sq m & Fifty Apartments Plus Car Parking
Potential Mixed Use Development Site Comprising Approximately 0.67 Acres/0.27 Hectares with Indicative Scheme for a Retail Unit Comprising 10,624sq ft/987sq m & Fifty Apartments Plus Car Parking Situated with an extensive frontage to Saltehebble Hill, which is the main arterial road into Halifax Town Centre from the South the location guarantees a significant volume of passing traffic daily. The site, more particularly shown edged red on the plan, comprises approximately 0.67 Acres/0.27 Hectares and also benefits from an even larger frontage to Rookery Lane which would allow access to the site. An indicative scheme has been prepared showing one potential scheme which provides for a Retail Unit Comprising 10,624sq ft/987sq m & Fifty Apartments Plus Car Parking. No planning application has yet been submitted. Interested parties must make any enquiries they consider prudent in respect of planning, services etc to satisfy themselves that either this use or their proposed use would be acceptable prior to Bidding. Excellent location with easy access to the Motorway plus Halifax Town Centre and within walking distance of Calderdale Royal Hospital.
Tenure
See legal pack
The Indicative Scheme proposes the following accommodation
Ground Floor
Retail Unit comprising 10,624sq ft/987sq m.
First Floor
18 Apartments comprising 11 One Bedroomed & 7 Two Bedroomed with a Gross Area of 9.763sq ft/907sq m.
Second Floor
18 Apartments comprising 11 One Bedroomed & 7 Two Bedroomed with a Gross Area of 10,236sq ft/951sq m.
Third Floor
14 Apartments comprising 10 One Bedroomed & 4 Two Bedroomed with a Gross Area of 7,222sq ft/671sq m.
Outside
There is proposed external car parking, under croft car parking and servicing with access off Rookery Lane.
THERE WILL BE NO ACCESS BETWEEN EXCHANGE AND COMPLETION.
Services
Interested parties are requested to make their own enquiries to the relevant authorities as to the availability of services.
Local Authority
Calderdale Metropolitan Borough Council
Important Notice to Prospective Buyers:
We draw your attention to the Special Conditions of Sale within the Legal Pack, referring to other charges in addition to the purchase price which may become payable. Such costs may include Search Fees, reimbursement of Sellers costs and Legal Fees, and Transfer Fees amongst others.
Additional Fees
Administration Charge - Purchasers will be required to pay an administration fee of 0.9% inc VAT, subject to a minimum of £1500 inc VAT.
Disbursements - Please see the legal pack for any disbursements listed that may become payable by the purchaser on completion.
Disclaimer: The map preview provided above is for general guidance only and may not accurately reflect the exact location or surrounding buildings. Prospective buyers and interested parties are strongly advised to independently verify the precise location and surroundings before bidding.


