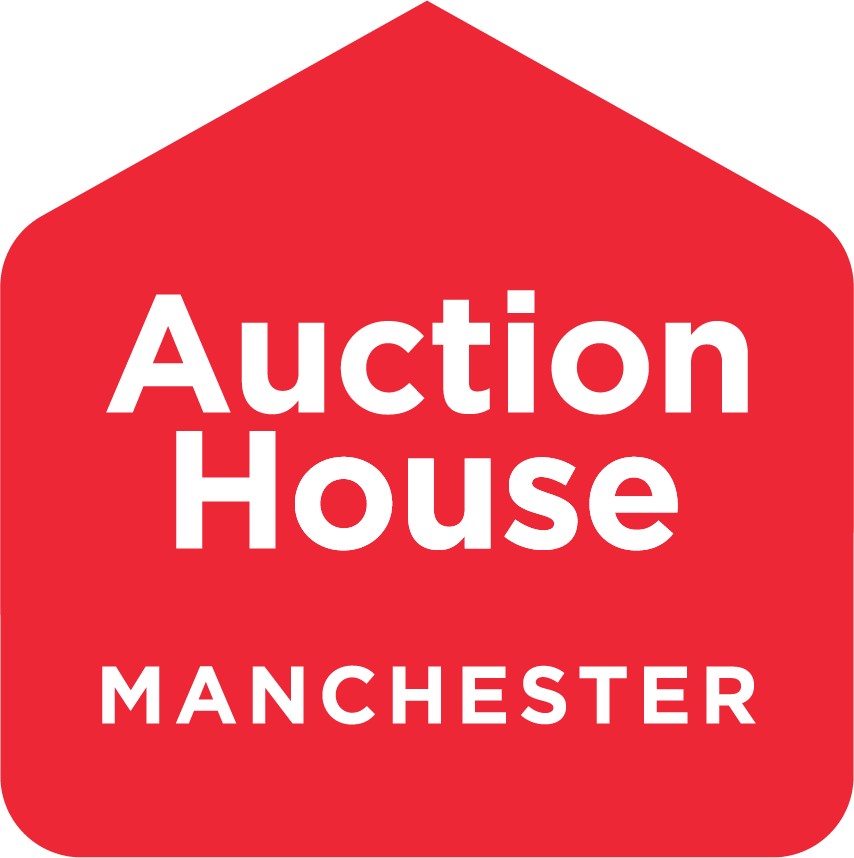Call the team on 0161 925 3254 for more information
A Valuable Freehold Stock Rearing Farm of approximately 97.25 Acres/39.35 Hectares with Farm House and Various Farm Buildings
The property is situated at the head of the Holme Valley with stunning views over the surrounding countryside. The property comprises a Detached Farm House with a range of traditional Farm Buildings. The Land extends to approximately 97.25 Acres/39.35 Hectares more particularly shown edged red on the plan which is for identification purposes only (see legal pack for formal plans). Whilst the property offers excellent potential as a working Farm the Farm House now requires a programme of modernisation and together with the predominantly stone Farm Buildings would offer an outstanding opportunity for the Developer to potentially convert the complex into a number of residential dwellings each benefitting from a substantial parcel of land subject to receiving the necessary planning consent. Interested parties must make all enquiries they consider prudent to ensure that their proposed use would be acceptable prior to Bidding. Opportunities such as this rarely come available so one not to be missed. Please note that there may be contents remaining inside and outside the property upon completion.
Tenure
See legal pack
Farm House
Ground Floor
Entrance Area 13’0” x 6’5” (3.96m x 1.96m) Inner Hall Store 12’5” x 19’7” (3.79m x 5.96m) Lounge/Kitchen 15’0” x 18’6” (4.57m x 5.64m) Dining Room 14’9” x 15’0” (4.49m x 4.57m) Bathroom 15’6” x 5’7” average (4.72m x 1.70m average) Coal Cellar 12’5” x 19’7” (3.79m x 5.96m) Cellar
First Floor
Landing Bedroom One 19’4” x 8’2” (5.89m x 2.49m) Bedroom Two 12’7” x 8’0” (3.84m x 2.44m) Bedroom Three 12’0” x 15’3” (3.66m x 4.64m) Room Four 12’0” x 12’0” (3.66m x 3.66m) Room Five 12’0” x 6’7” (3.66m x 2.01m)
Open Storage Shed
22’9” x 41’4” plus 42’6” x 17’6” (6.94m x 12.59m plus 12.95 x 5.33m)
Barn One
50’6” x 18’9” (15.39m x 5.71m)
Store One
11’0” x 18’9” (3.35m x 5.71m) with loft above
Cow Shed
74’10” x 20’3” (22.80m x 6.17m)
Store Two
14’3 x 23’5” (4.34m x 7.13m) with loft above
Barn Two
30’0” x 22’6” (9.14m x 6.86m)
Stable
11’8” x 15’6” (3.55m x 4.72m)
Energy Efficiency Rating (EPC)
Current Rating TBC
Services
Interested parties are requested to make their own enquiries to the relevant authorities as to the availability of services.
Local Authority
Kirklees Council
Important Notice to Prospective Buyers:
We draw your attention to the Special Conditions of Sale within the Legal Pack, referring to other charges in addition to the purchase price which may become payable. Such costs may include Search Fees, reimbursement of Sellers costs and Legal Fees, and Transfer Fees amongst others.
Additional Fees
Administration Charge - Purchasers will be required to pay an administration fee of 0.9% inc VAT, subject to a minimum of £1500 inc VAT.
Disbursements - Please see the legal pack for any disbursements listed that may become payable by the purchaser on completion.
Disclaimer: The map preview provided above is for general guidance only and may not accurately reflect the exact location or surrounding buildings. Prospective buyers and interested parties are strongly advised to independently verify the precise location and surroundings before bidding.


