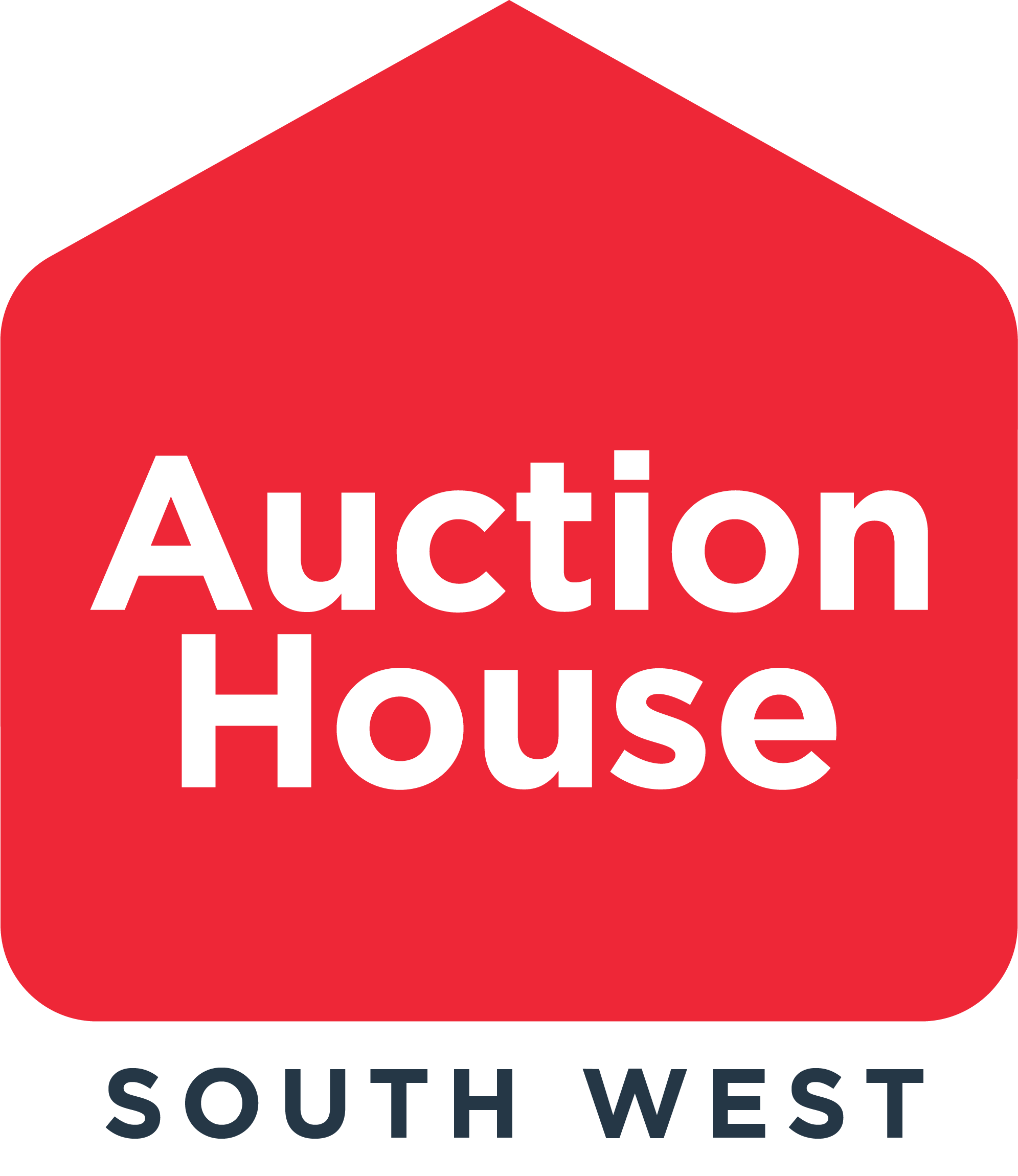Call the team on 01752 474200 for more information
OVERVIEW
A spacious five bedroom terraced house with rear courtyard / off street parking. The property requires comprehensive refurbishment. It is set in a popular city location close to Morice Town Primary School and the Dockyards.
Tenure
Freehold
GROUND FLOOR
Front door to: LOBBY With door to: HALL With staircase to landing and under stairs cupboards, radiator, doors to ground floor rooms and door at rear to outside courtyard. LOUNGE 14' 11" x 12' 6" (4.57m x 3.83m) Window, fireplace, fitted cupboards, radiator and archway to: DINING ROOM 12' 4" x 11' 5" (3.76m x 3.50m) With window, fireplace, fitted cupboards and radiator. KITCHEN 12' 0" x 9' 2" (3.67m x 2.80m) Window, basic units, radiator and connecting door to: REAR LOBBY With fitted cupboard and door to: SHOWER ROOM 9' 3" x 5' 1" (2.83m x 1.56m) Two obscured glazed windows, shower cubicle, toilet and wash basin.
FIRST FLOOR
Split level landing. Rear landing with doors to: BATHROOM 6' 8" x 6' 7" (2.05m x 2.03m) With corner bath unit, wash basin, toilet, radiator and obscured glazed window. BEDROOM 9' 7" x 8' 3" (2.94m x 2.52m) Window, radiator, fireplace and connecting door to: BEDROOM 9' 8" x 8' 9" (2.96m x 2.67m) With window, radiator, fireplace and wall mounted gas boiler. From upper landing doors to: BEDROOM 12' 4" x 11' 6" (3.78m x 3.51m) Window, radiator, fireplace and fitted cupboards. BEDROOM 17' 10" x 12' 9" (5.45m x 3.90m) Window, radiator, fireplace and fitted cupboards.
SECOND FLOOR
Stairs from the upper first floor landing take you up to the second floor landing, window and doors to: ATTIC ROOM ONE 17' 0" x 11' 10" (5.20m x 3.61m) Dormer window. ATTIC ROOM TWO 8' 11" x 5' 8" (2.74m x 1.75m) With sky light window.
OUTSIDE
At the front of the property is a small garden area. At the rear, is a courtyard style garden which also provides off street parking accessed via a service lane at the rear of the terrace.
VIEWINGS
There will be regular viewing sessions in the lead up to the Auction. Please telephone Auction House Devon & Cornwall T: 01392 455928 to arrange a viewing.
SOLICITORS
Clarke Willmott, Burlington House Grange Drive, Hedge End, Southampton, SO30 2AF T: 0345 209 1342 Attn: Charlotte Westwood E: charlotte.westwood@clarkewillmott.com
ADDITIONAL FEES
*ADMINISTRATION FEE: See below * BUYERS PREMIUM: Purchasers will be required to pay a buyers premium of £900 (£750 + VAT) on exchange of contacts. * In addition to the standard reimbursement of the search fees on completion in this case the buyer will also have to reimburse the seller a percentage of the sale price. 1.5% (1.25% + VAT) of the sale price will be reimbursed to the seller by the buyer upon completion.
FULL DETAILS
Photographs, room dimensions, floor plans and area measurements (when available) are included within our full details online at www.auctionhouse.co.uk. All published information is to aid identification of the property and is not to scale.
Energy Efficiency Rating (EPC)
Current Rating Band D
Local Authority
Plymouth City Council
Important Notice to Prospective Buyers:
We draw your attention to the Special Conditions of Sale within the Legal Pack, referring to other charges in addition to the purchase price which may become payable. Such costs may include Search Fees, reimbursement of Sellers costs and Legal Fees, and Transfer Fees amongst others.
Additional Fees
Administration Charge - Purchasers will be required to pay an administration fee of £600 (£500 + vat) to the Auctioneers, on exchange of contracts
Disbursements - Please see the legal pack for any disbursements listed that may become payable by the purchaser on completion.
Disclaimer: The map preview provided above is for general guidance only and may not accurately reflect the exact location or surrounding buildings. Prospective buyers and interested parties are strongly advised to independently verify the precise location and surroundings before bidding.


