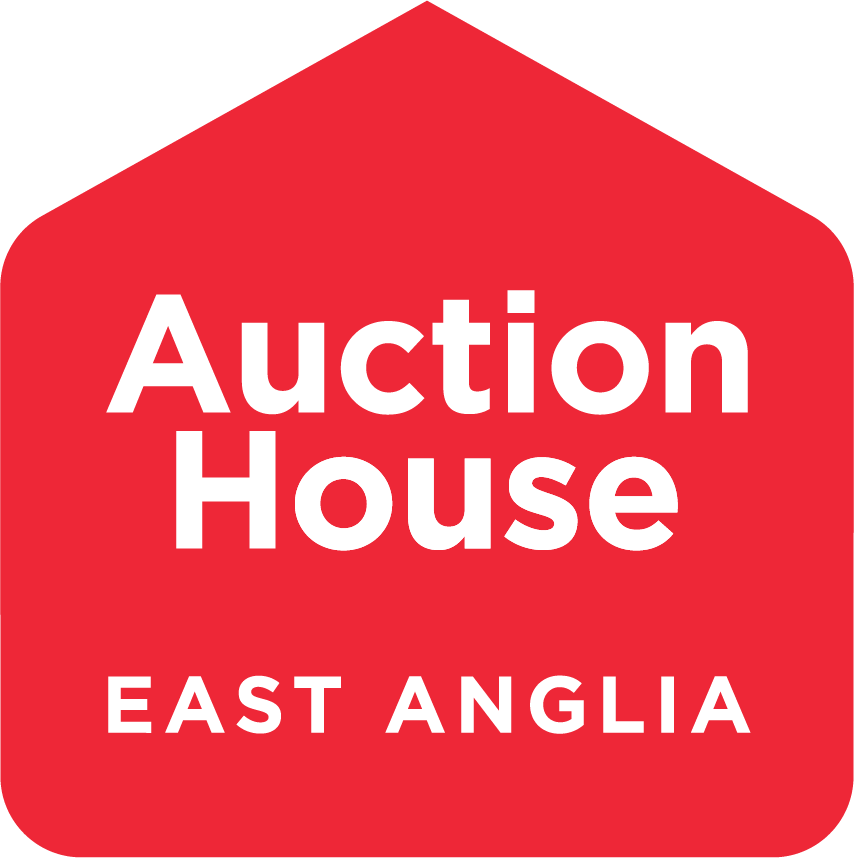Call the team on 01733 889833 for more information
A substantial detached Victorian house in the heart of the Newmarket racing industry which has been converted to a HMO.
This fifteen bedroom house, which has been used as a HMO, is located in the centre of Newmarket and it is understood that in the past it had had a full market rent of £81,300 pa. The property is in need of urgent improvement works as a result of a Prohibition Order served by the Local Authority. A schedule is available via the Auctioneer. Certain works on the fire safety have been completed. Newmarket is the centre for British horse flat racing and offers a variety of shopping and recreational facilities together with two race courses and a rail link into Cambridge and Bury St Edmunds.
Tenure
Freehold
Ground Floor
Room 1: 13ft 10 x 12ft 11 (4.23m x 3.94m), Room 2: 15ft 3 x 14ft 11 (4.66m x 4.56m), Room 3: 13ft 5 x 9ft 10 (4.11m x 3.0m) Store Room/Office 8ft 10 x 6ft 6 (2.70m x 2.0m) Room 4: 9ft 10 x 8ft 2 (3.0m x 2.4m), shower room, cloakroom, second cloakroom, shower room, Room 5: (Self Contained Flat) Sitting Room 20ft 5 x 14ft 11 (6.24m x 4.56m) kitchen 11ft 0 x 8ft 11 (3.36 x 2.73) bedroom 14ft 4 x 8ft 9 (4.39m x 2.69m), bathroom, communal sitting room 24ft 8 x 20ft 10 (7.54m x 6.37m ) kitchen 11ft 1 x 9ft 3 (3.4 x 2.84), shower room,.
First Floor
Room 6: 14ft 9 x 10ft 9 (4.50m x 3.30m,) Room 7: 18ft 9 x 11ft 4 (5.74m x 3.47m), Room 8: 11ft 6 x 9ft 2 (3.53m x 2.80m), kitchen 15ft 1 x 10ft 6 (4.60m x 3.21), Room 9: 13ft 10 x 11ft 9(4.23 x 3.60), cloakroom, kitchen 13ft 3 x 9ft 11 ( 4.06 x 3.03), Room 10: 15ft 4 x 13ft 7 (4.69 x 4.16), Room 11: 13ft 11 x 12ft 11 (4.25 x 3.94), shower room,
Second Floor
Shower room, Room 12: 12ft 11 x 8ft 6 (3.60 x 2.60), Room 13: 14ft 3 x 11ft 8 (4.35m x 3.57m)
Basement
Room 14: 14ft 9 x 9ft 2 (4.50m x 2.80m), Room 15: 13ft 6 x 9ft 10 (4.13m x 3.0m).
Outside
Gardens, parking area, double garage.
Energy Efficiency Rating (EPC)
Current Rating B
Services
Interested parties are requested to make their own enquiries to the relevant authorities as to the availability of services.
Local Authority
Forest Heath District Council
Solicitors
Priority Law, 22 Chuch Street, Wilmslow, Cheadle, SK9 1AU, Ref: Jamie Hatton, Tel: 0161 207 7600
Important Notice to Prospective Buyers:
We draw your attention to the Special Conditions of Sale within the Legal Pack, referring to other charges in addition to the purchase price which may become payable. Such costs may include Search Fees, reimbursement of Sellers costs and Legal Fees, and Transfer Fees amongst others.
Additional Fees
Buyer's Premium - £600 inc VAT payable on exchange of contracts.
Administration Charge - 0.3% inc VAT of the purchase price, subject to a minimum of £954 inc VAT, payable on exchange of contracts.
Disbursements - Please see the legal pack for any disbursements listed that may become payable by the purchaser on completion.
Disclaimer: The map preview provided above is for general guidance only and may not accurately reflect the exact location or surrounding buildings. Prospective buyers and interested parties are strongly advised to independently verify the precise location and surroundings before bidding.


