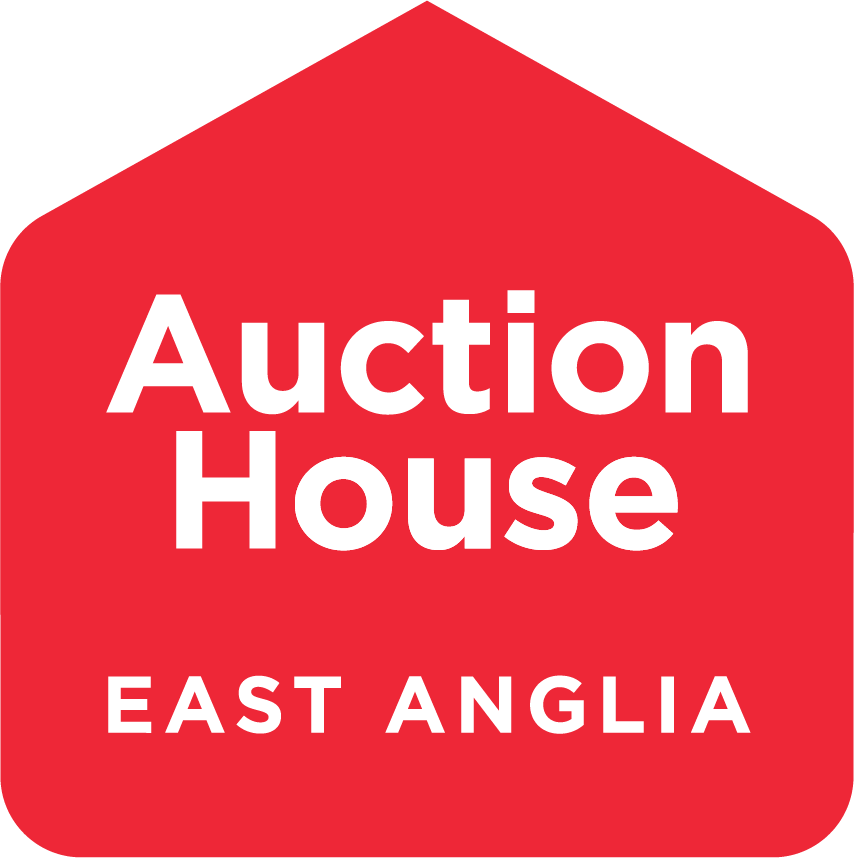A building plot on the edge of Wisbech with re applied for planning for a four bedroom detached house
A building plot measuring 41.5m x 14m located on the edge of Wisbech with re applied planning permission for a detached four bedroom house. Planning reference Fenland District Council F/YR23/0061/F. The proposed accommodation comprises hall, lounge, kitchen/diner, wet room and utility room. On the first floor you will find four bedrooms, two with en-suite shower/bathroom and a family bathroom. Wisbech lies between Kings Lynn and Peterborough both with rail links into London Kings Cross. The town offers shopping and schooling.
Tenure
Freehold
Proposed Ground Floor Accommodation
Hall, lounge, kitchen/diner, wet room and utility room. Integral garage.
Proposed First Floor Accommodation
Two bedrooms with ensuite shower/bathroom, two further bedrooms and a family bathroom.
Services
Interested parties are requested to make their own enquiries to the relevant authorities as to the availability of services.
Local Authority
Fenland District Council
Solicitors
Bindman and Co, Ref: Claire Stanton, Tel: 0191 432 4408
Important Notice to Prospective Buyers:
We draw your attention to the Special Conditions of Sale within the Legal Pack, referring to other charges in addition to the purchase price which may become payable. Such costs may include Search Fees, reimbursement of Sellers costs and Legal Fees, and Transfer Fees amongst others.
Additional Fees
Buyer's Premium - £600 inc VAT payable on exchange of contracts.
Administration Charge - 0.3% inc VAT of the purchase price, subject to a minimum of £1200 inc VAT, payable on exchange of contracts.
Disbursements - Please see the legal pack for any disbursements listed that may become payable by the purchaser on completion.
Disclaimer: The map preview provided above is for general guidance only and may not accurately reflect the exact location or surrounding buildings. Prospective buyers and interested parties are strongly advised to independently verify the precise location and surroundings before bidding.


