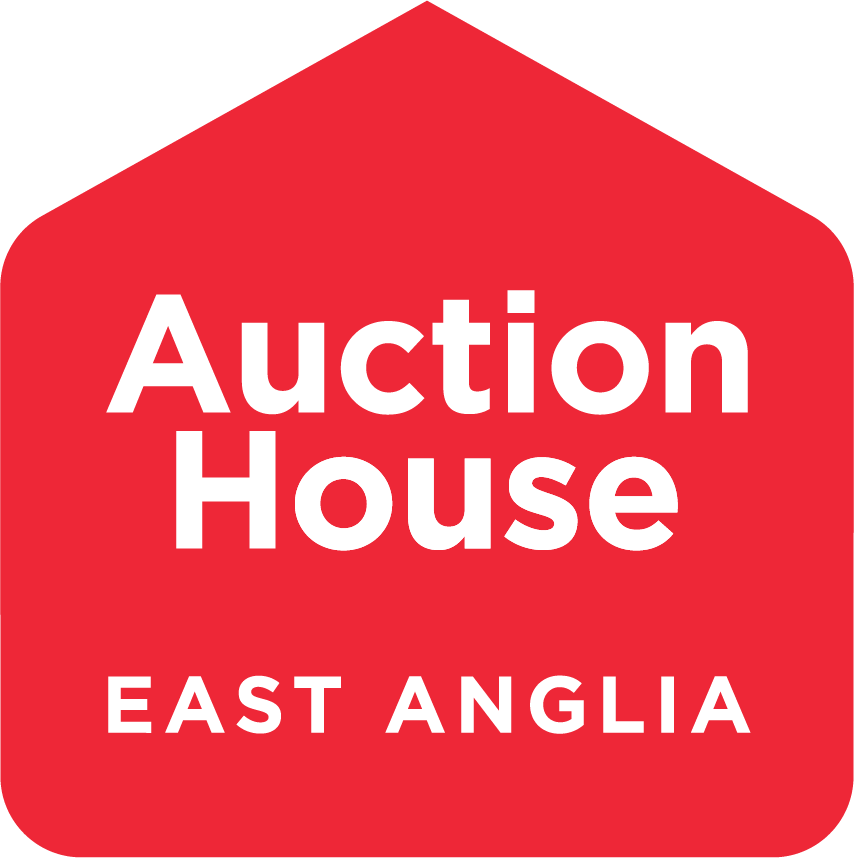Building plot with planning permission for a three bedroom detached chalet with garage
The building plot is located at the end of a cul-de-sac in Sutton Bridge and has planning for a three bedroom detached chalet with garage. Building work has started on the property with brickwork up to damp course, mains drainage has also been connected. NB. Bricks and blocks are on site to complete to roof, these will be included in the sale.
Tenure
Freehold
Planning
Planning permission for detached three bedroom chalet was granted by South Holland District Council on 11th May 2021 under reference H18-0191-21.
Viewing
Any reasonable time during daylight hours. Prospective purchasers should note that no liability can be held against either the vendor or the Agents, Auction House East Anglia as Auctioneers, in respect of any viewing of the land. All persons viewing should be aware that they enter the site entirely at their own risk.
Note
Please would all interested parties register their interest with the Auctioneer in order that they may be kept up to date with any developments.
Services
Interested parties are requested to make their own enquiries to the relevant authorities as to the availability of services.
Local Authority
South Holland District Council
Solicitors
Calthrops (Holbeach), Ref: Zoe Kwiatkowska, Tel: 01406 587970
Offered in association with
Aspire Homes
Important Notice to Prospective Buyers:
We draw your attention to the Special Conditions of Sale within the Legal Pack, referring to other charges in addition to the purchase price which may become payable. Such costs may include Search Fees, reimbursement of Sellers costs and Legal Fees, and Transfer Fees amongst others.
Additional Fees
Buyer's Premium - £1200 inc VAT payable on exchange of contracts.
Administration Charge - 0.3% inc VAT of the purchase price, subject to a minimum of £1200 inc VAT, payable on exchange of contracts.
Disbursements - Please see the legal pack for any disbursements listed that may become payable by the purchaser on completion.
Disclaimer: The map preview provided above is for general guidance only and may not accurately reflect the exact location or surrounding buildings. Prospective buyers and interested parties are strongly advised to independently verify the precise location and surroundings before bidding.


